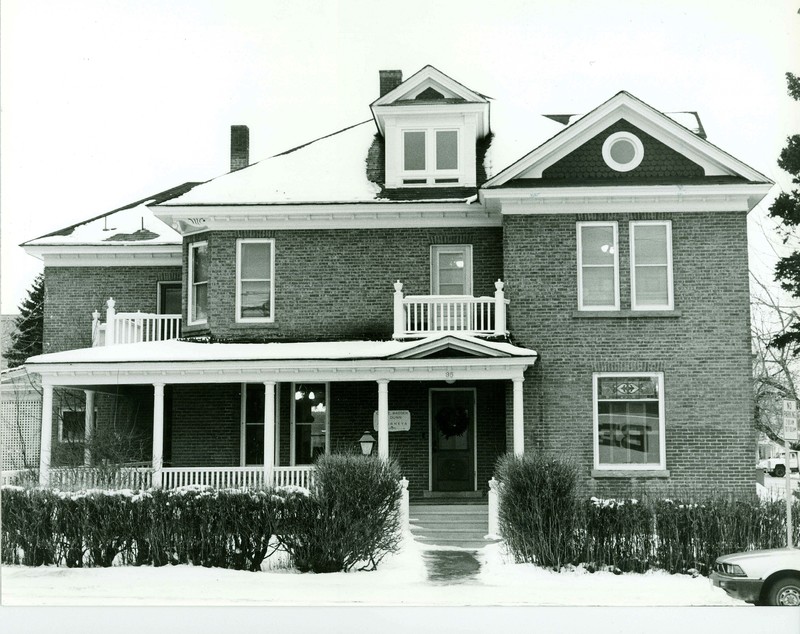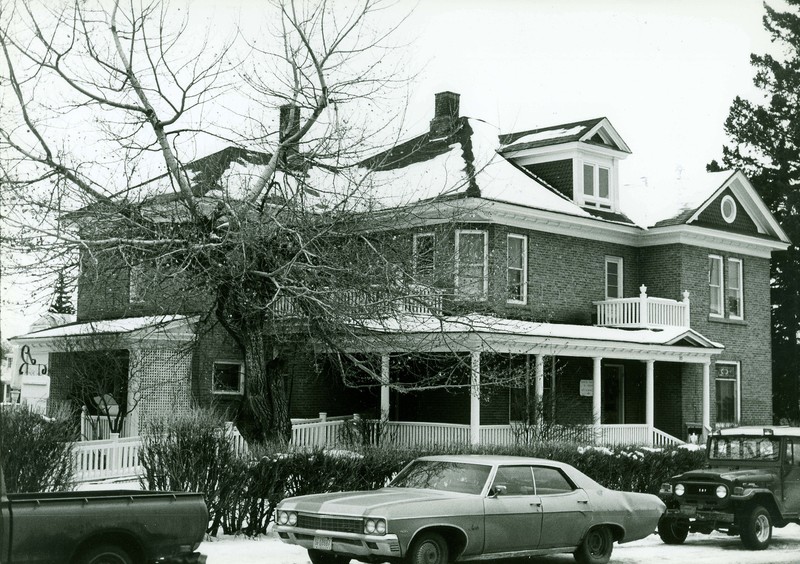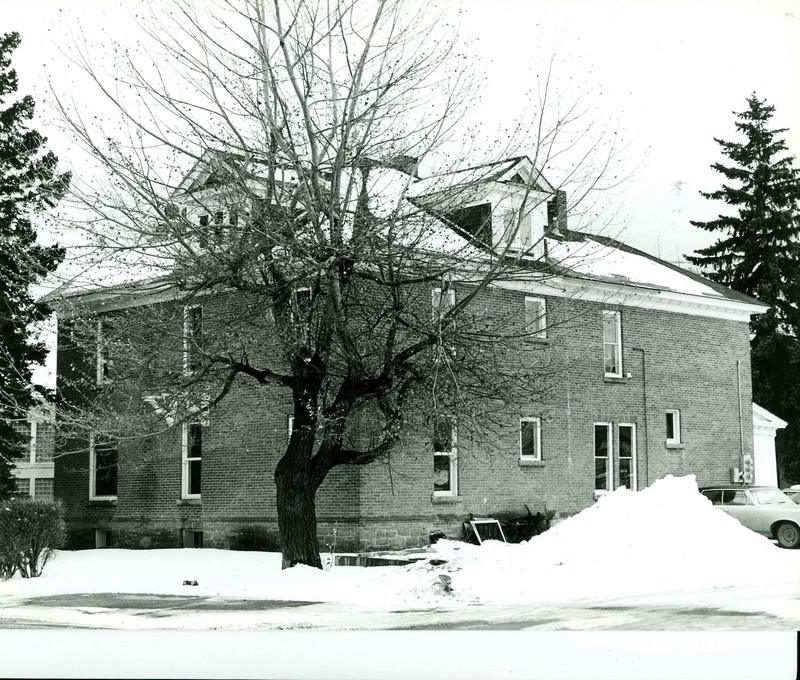Ketterer Residence

Deeply admired in the 1890s, the Queen Anne style began to lose its allure after 1900, when its artistic jumble of angles and textures began to seem cluttered. The rejection of complexity was gradual, however, and many homebuilders opted for more stately façades while still retaining Queen Anne features. Built circa 1902, this transitional residence owes its wraparound porch, complex roofline, irregular floor plan, clipped corner detail, and stained glass window to the Queen Anne style. Equally prominent, however, are the home’s Colonial Revival features: the classical porch columns, distinctive round window, dentils (teethlike blocks) beneath the roofline, triangular pediments accenting the front entrance and above the gable ends, and small, balustraded balconies. The interior, which still boasts the original wood floors, fir doors, and running trim, has no fireplaces. The original central hot water radiator system remains in place and is one of the earliest examples of central heating in Bozeman. Brick mason Louis Krueger supervised construction of the residence for his sister and brother-in-law, Louisa and Emil Ketterer. A German immigrant and trained blacksmith, Emil arrived in Montana in 1874, finding work shoeing horses at stage stations between Virginia City, Bozeman, and Helena. He worked as a circuit-riding blacksmith for a year, traveling between Bozeman and Miles City before opening his own shop in Bozeman in 1878. Situated a block south, Ketterer’s “General Wagon, Carriage, and Horseshoe Shop” was the longest operating blacksmith and carriage shop in Bozeman. Emil died at home at age 92 in 1944, but family members continued living here into the 1960s.
Images


