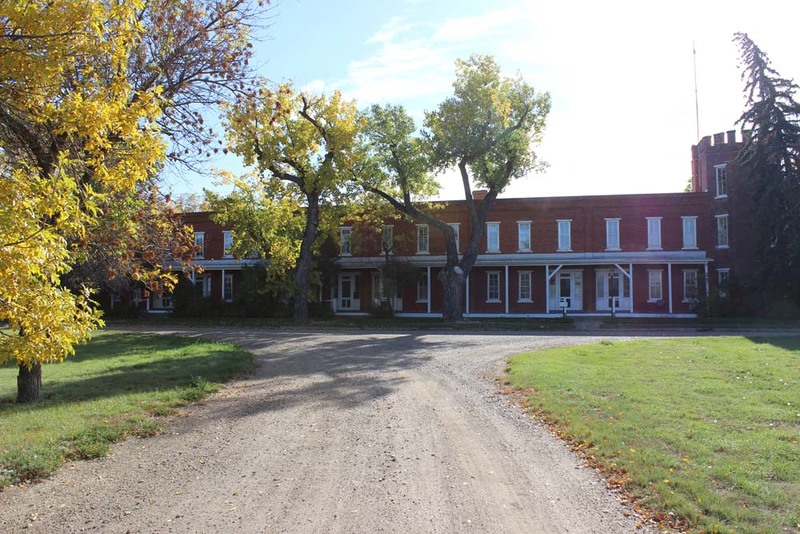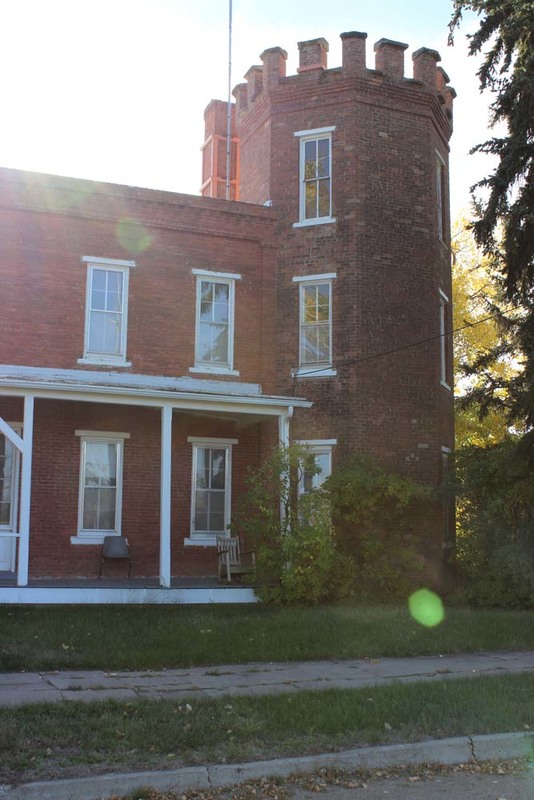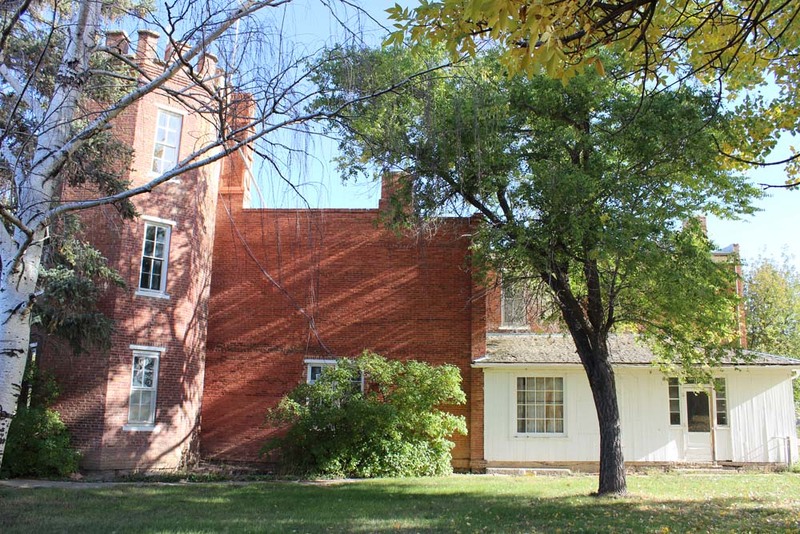
A battlement-topped octagonal turret—a traditional military architectural symbol—distinguishes Fort Assinniboine’s Company Officers’ Quarters. Built in 1880 under supervision of Major J. C. C. Lee, the six-unit building asserted permanency and sophistication despite geographic isolation. The architecture particularly impressed a reporter visiting from Fort Benton in 1881, who called the buildings “strikingly handsome.” Usually, two unmarried junior infantry officers resided in each apartment. Unmarried junior cavalry officers lived in a second apartment building that once flanked the northeast end of officer’s row. The first floors of the almost identical apartments feature a vestibule, a parlor with a brick fireplace and decorative wooden mantel, a dining room, and a kitchen. A staircase with a turned wooden banister leads to the second-floor bedrooms. The officers occupied the two front bedrooms; their servants lived in the two rear bedrooms, accessed by a separate staircase. A senior officer lived in the apartment with the tower, which had two additional rooms. The apartments’ spacious and well-appointed interiors reflect the relative luxury that surrounded even the fort’s junior officers when not on patrol.
Images


