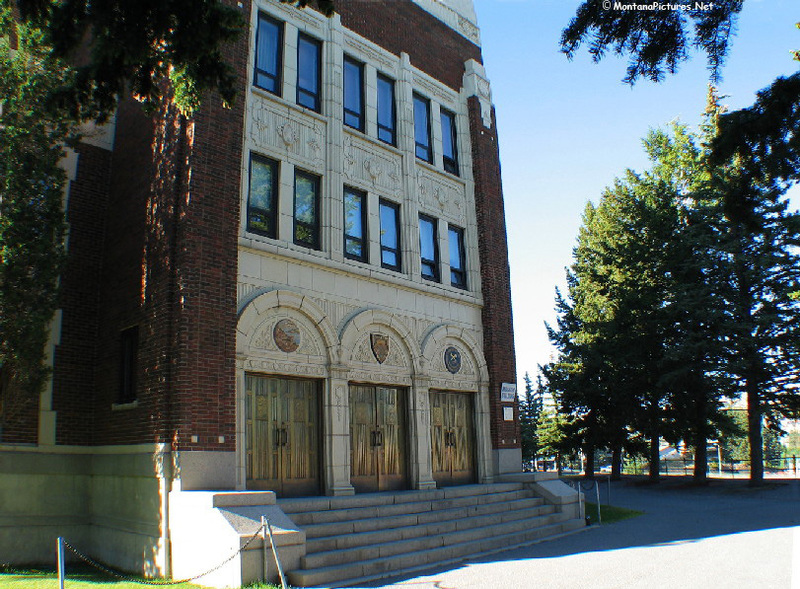
The placement of this building on the corner overlooking Leonard Field and Summit Valley in 1939 added balance to the existing Montana Tech buildings and rounded out the campus. Designed by Butte architect Walter A. Arnold and constructed at a cost of $191,314, the three-and-one-half-story Art Deco style building complements its older neighbors. Stepped façades and lavish, highly stylized cream-colored terra cotta trim enhance the brick. The main entry features three terra cotta arches above stylized brass doors, and above each doorway is a shield bearing mining-related symbols. The building originally housed the library, auditorium, museum, and president’s office; its expansive ceilings were crossed with steel beams encased in dark-stained wood. Many of the interior walls are faced with Gardiner travertine quarried in south central Montana. Modern facilities have now replaced the library and auditorium, but the mineral museum remains today, sharing quarters with mathematics, computer science, and offices.
Images
