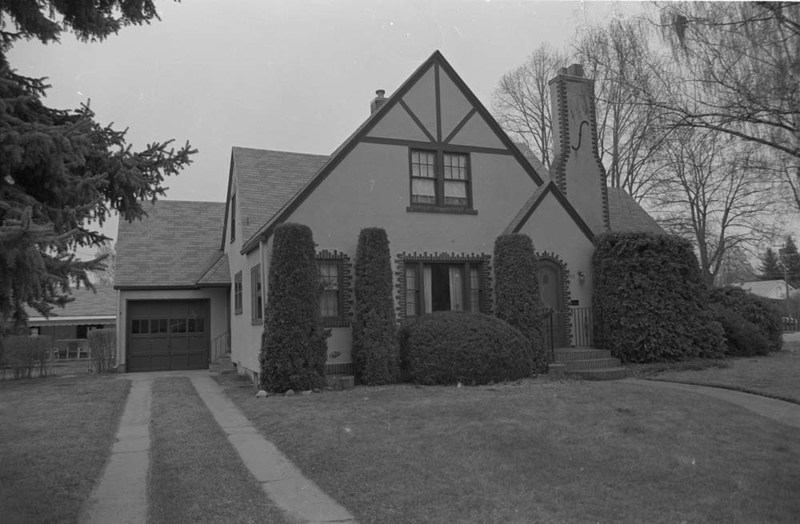
Architect Everett Peterson took inspiration from the popular Tudor Revival style when designing this cross-gabled residence. Typical Tudor Revival elements include the steep rooflines, curved lines on the small gabled entrance, false half timbering, multi-paned windows, and tightly cropped eaves. Brick detailing accents the stucco-sided home, and a large iron stay and chimney pots decorate the prominent chimney. The picturesque form of Tudor Revival design of the 1920s and 1930s brings to mind the quaint charm of English cottages. During these decades, social upheaval and economic uncertainty created nostalgia for bygone eras and a fondness for period styles. Nevertheless, this home was designed for twentieth-century life as evidenced by the single-story attached garage tucked beside the residence. Dentist George Taylor and his wife Marjorie, who commissioned the home in 1935, were longtime Hamilton residents. According to local sources, Dr. Taylor practiced dentistry in the basement as well as at his Main Street office. The storybook dwelling clearly suited the couple. George lived here until his death in 1976; Marjorie remained in residence until her death in the mid-1980s.
Images
