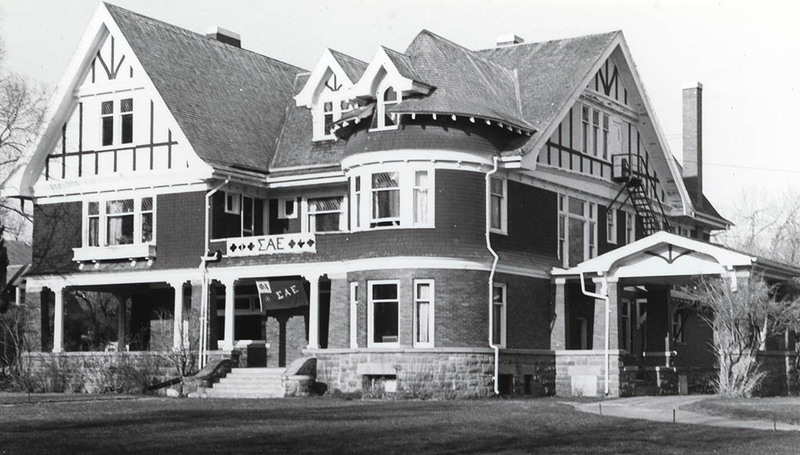
Built in 1910, the Thomas Byron Story Mansion and Carriage House were designed by renowned architect C. S. Haire, known for his work on the Montana state capitol addition. Haire's plan for T. Byron Story, his wife Katherine Ferris, and their five children drew from many architectural styles, including Queen Anne, Shingle, and Tudor Revival. The mansion’s steeply pitched roofs, inviting porch, a semicircular tower, and a covered carriage entrance create a distinctive silhouette. Diverse building materials add visual interest: stone from Bridger Canyon lines the foundation and brick from Hebron, North Dakota, defines the first story. Shingles and false half-timbering decorate the upper stories. One of three Montana mansions occupying an entire block, the 9,000 square-foot, twenty-two-room home cost an estimated $50,000 to build, more than ten times the average Bozeman residence of the early 1900s. T. Byron’s wealth came from management of extensive family holdings. His father was Montana cattle baron Nelson Story. Financial setbacks following World War I caused T. Byron to sell the property in 1922 to the Sigma Alpha Epsilon fraternity, owners of the property until 2003.
Images
