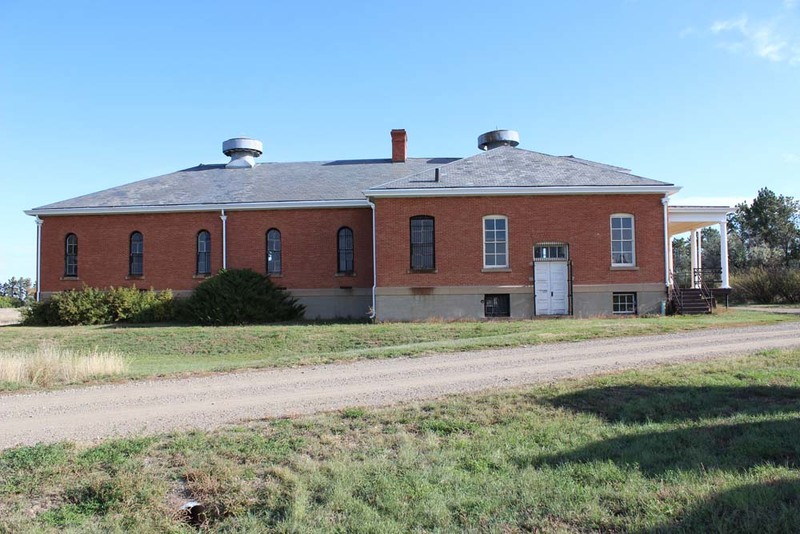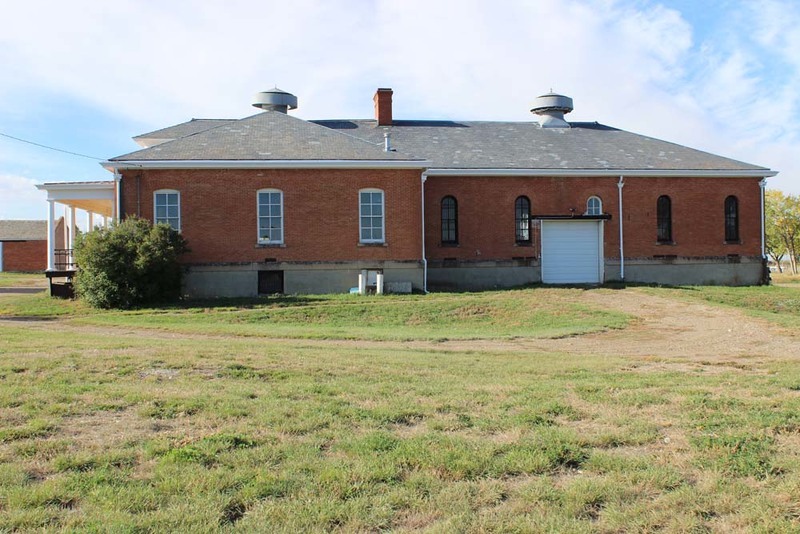
With its graceful dormer and full-length front porch supported by Tuscan columns, the front of this one-story, hipped-roof building looks like an attractive and comfortable residence. The back of the building, with its small, arched barred windows and nineteen-inch-thick exterior walls, reveals its true purpose: to house the fort’s prisoners. Completed in 1905 by contractors Frank Coombs and Duncan Brothers of Great Falls for $23,555, this well-detailed, state-of-the-art building replaced a smaller guard house. Its large cellblock could hold up to fifty prisoners, usually serving thirty-day sentences for such crimes as drunken behavior, insubordination, and going AWOL absent without leave. During the day, the prisoners worked outside in chain gangs. At night they slept on the floor: the guardhouse did not provide beds or mattresses, but prisoners were permitted to bring blankets. When the fort closed, the Army donated the guardhouse to Havre for a jail. Distance made transporting the building impractical, but the city did recycle the cell bars, only to return them years later after construction of Havre’s current correctional facility.
Images

