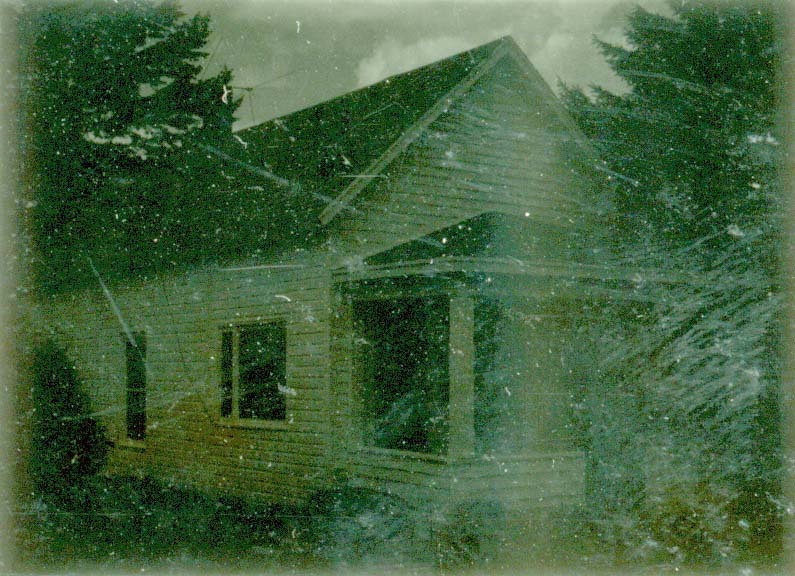
An 1889 map shows this single-story balloon-frame residence, home to dentist John McComb and his wife Mildred by 1900. The house was a short walk from McComb’s office at 116 West Main, and he remained in the neighborhood when he moved around the corner to Lindley Place in 1902. Electrician Charles Howard, wife Malinda, and two children resided here in 1910, but the house is most associated with the Bohart family. Livestock dealer Seth Bohart lived here from 1914 until his death circa 1925. His wife Olivia remained in residence until 1947. Valued at $2,500 in 1930, the ell-shaped home retains its original footprint, as well as nine-foot tongue-and-groove ceilings in the living and dining rooms. The kitchen’s roof is slightly shorter than that of the rest of the structure. This common design feature improved the chance of saving the residence in case of a kitchen fire. Renovation work revealed that non-structural “brick nogging” fills the gaps in the home’s wooden frame. Most often found in houses built before 1900, brick nogging was used as insulation and to reduce drafts.
Images
