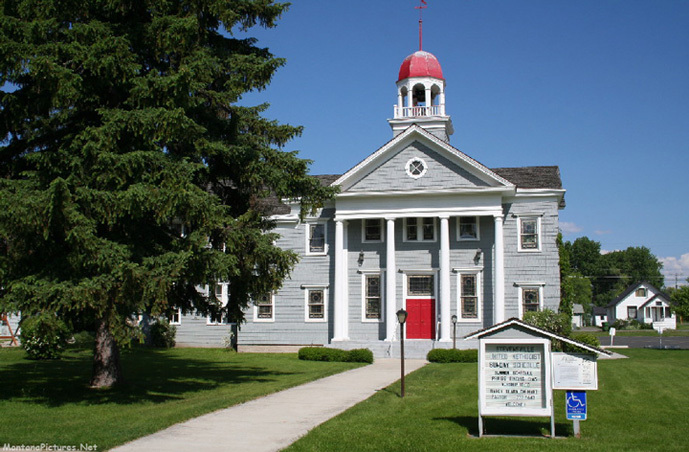Stevensville Grade School / United Methodist Church

The evolution of this architectural landmark reflects the growth of both education and religion in Stevensville, documenting the stability and changing needs of the community. Children had been attending classes at the Henry Buck home when Stevensville’s first permanent facility opened here in 1885. The school began as a two-story, cross-shaped Italianate style building, which featured tall corniced windows, two entrances with single-story porches, and a lantern-style ventilator atop the roof. The school grew with its enrollment: 325 students warranted a two-room addition in 1906, and by 1910 a full high school curriculum had been added. But by the 1920s, the building had outlived its usefulness as a school. Purchased and remodeled in 1928 by the combined congregations of the North and South Methodist-Episcopal Churches, the new façade transformed the building and its complex additions into a more unified whole. A monumental portico with graceful Tuscan columns replaced the original porches and entrances, a large domed cupola displaced the ventilator, and the once-plain windows were embellished with exquisite stained glass. Today the United Methodist Church is Stevensville’s finest example of the Classical Revival style, a well-maintained community treasure that is rich in history.
Images
