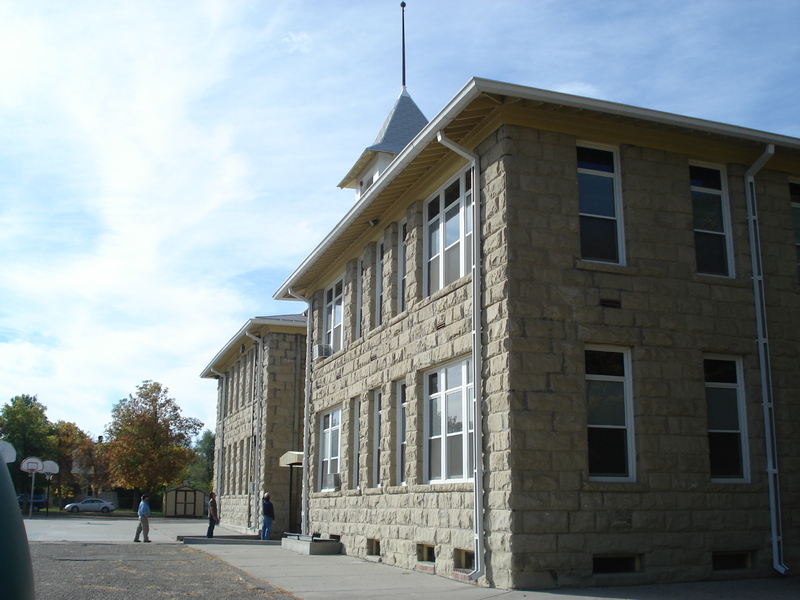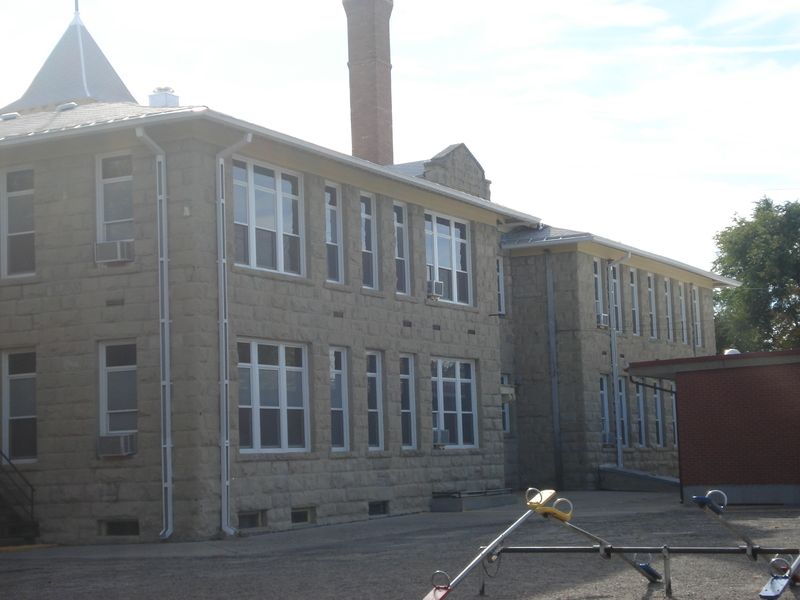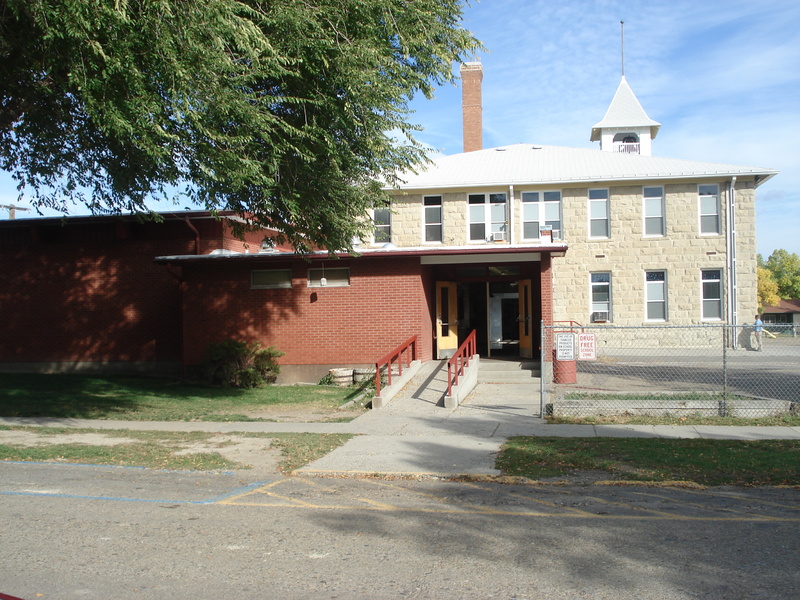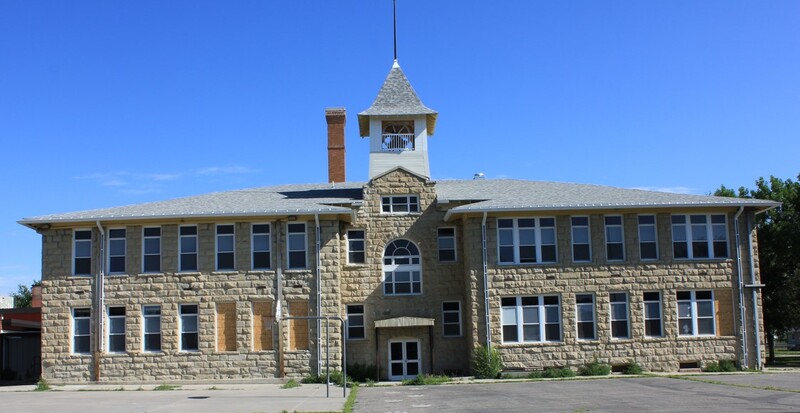Roundup Central School
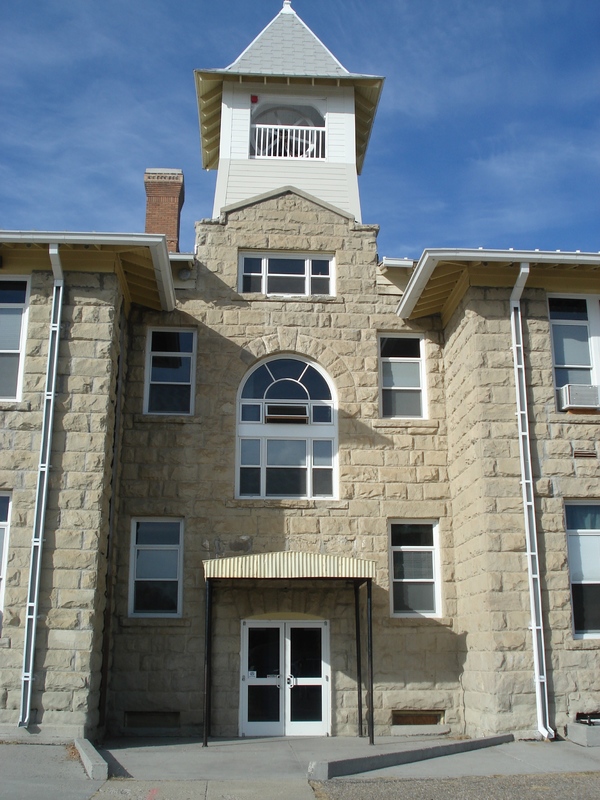
Rich coal deposits brought hundreds of people to Roundup after the Chicago, Milwaukee, St. Paul, and Pacific Railroad platted the town in 1908. The young mining community built a four-room wooden building to educate students first through eighth grades, but the school soon outgrew its quarters. In 1910, the school board proposed construction of a solid, two-story sandstone building. Extremely cold weather meant light turnout for the April election, but the 23 brave souls who made it to the polls unanimously approved the $14,150 bond. Local contractor W. E. Wynne completed construction of the eight-room building in March 1911; in September the new school opened with 207 students and three teachers. The school was planned with expansion in mind, and in 1913 city residents passed another bond issue to add the east wing. For this election, women joined men at the polls. Women did not gain the right to vote in general elections until 1914, but they could and did vote in school elections. The noted architectural firm of Link and Haire designed both the original school and the east wing, which is distinguished from the older section by a different window pattern and the inclusion of a basement, indoor plumbing, and drinking fountains, none of which existed in the original building. Contractors also added a central heating plant, eliminating the need for coal-burning stoves in the classrooms. The architects took inspiration from the Italian Renaissance for the building’s overall symmetry, multi-paned, arched, center window, and wide eaves and from the Romanesque style for the rough stone walls and triangular parapet.
Images

