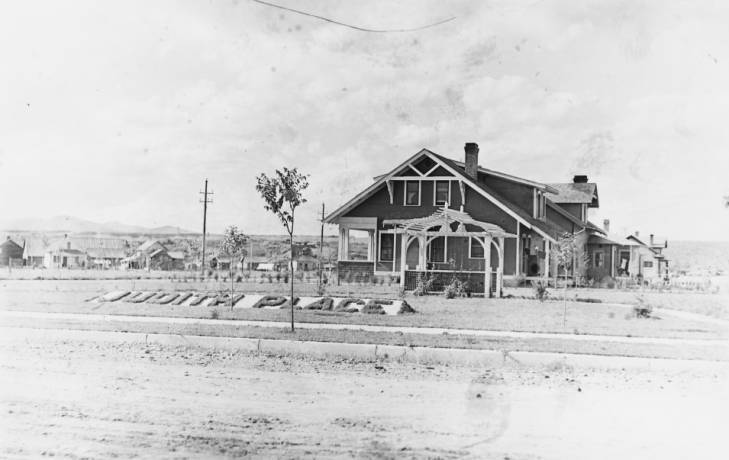Judith Place Historic District

Then a “suburb” of Lewistown, the Judith Place Addition was platted in 1911 to provide “up to date” residences for the growing town’s middle-class families. With Craftsman-style designs mostly from architectural pattern books, no two homes are exact duplicates, but a number share the same floor plan. Notable Craftsman features include wood frame construction, wide front porches with square or battered support columns, exposed rafter tails, and decorative beams or braces. Detailing influenced by the Prairie style shows in gently pitched, overhanging roofs and window banding. In 1912, the idea of a planned development was innovative when the Empire Land Company (“Lewistown’s Home Builders”) advertised six-room bungalows for $3,500 and eight-room homes for $4,500, complete with electric lights and water. The district’s design cohesiveness reflects its creation during the Progressive Era, with its accent on community planning, and the national movement towards standardizing single-family homes. Locally, the district reveals the opportunity for optimism, planning, and good craftsmanship for middle-class businessmen that Lewistown experienced before World War I.
Images
