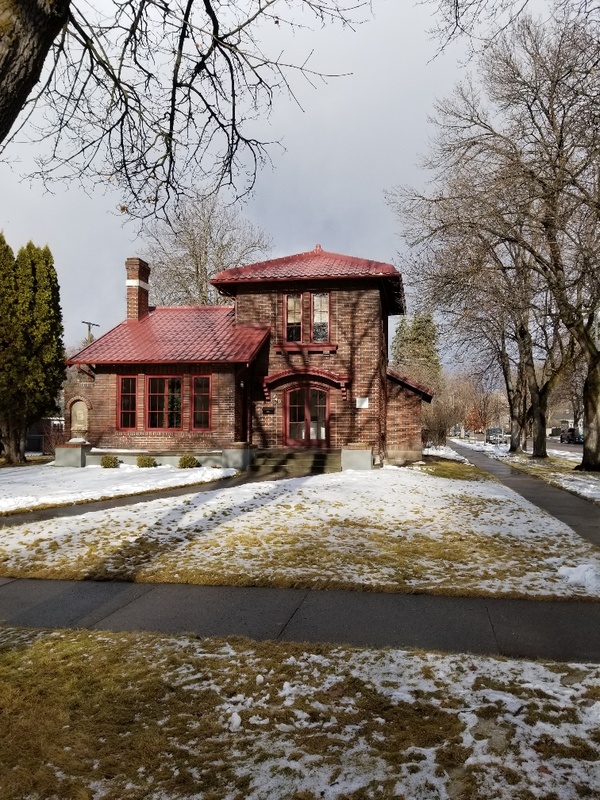
Two wings at right angles with a two-story section at the juncture form a very unusual floor plan in this unique eclectic residence, built circa 1927 for Charles and Ida Brothers. Inspired by the Prairie style, characteristic architectural elements include wide overhanging eaves, the low-hipped roof on the central section, a wide flat chimney, and bands of tall windows along the wings. Galvanized metal tiles that snap together to resemble ceramic tiles are reminiscent of the Mission style. Such Spanish-influenced details frequently accompany the Prairie style. A brick arch and arched French doors at the entry lend an oriental flare. The southwestern corner sports a gargoyle that originally functioned as a fountain. Inside, handsome quarter-sawn oak floors, a sideboard with dust proof drawers flanked by two curved china closets, and other built-in furniture add warm period ambience. Brothers, originally from San Francisco, was attorney for the Northern Region of the US Forest Service headquartered in Missoula and, later, regional law officer for the US Department of Agriculture. The couple was at home here in Missoula until 1949.
Images
