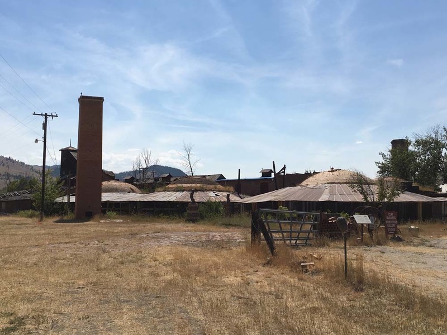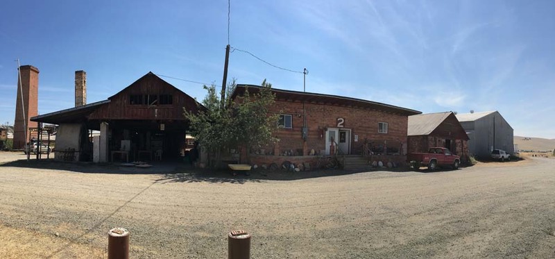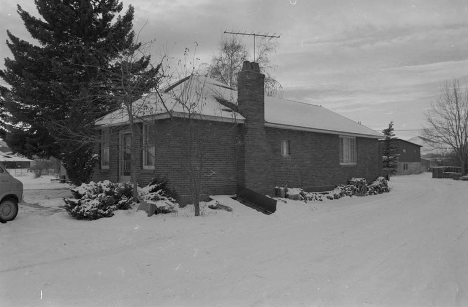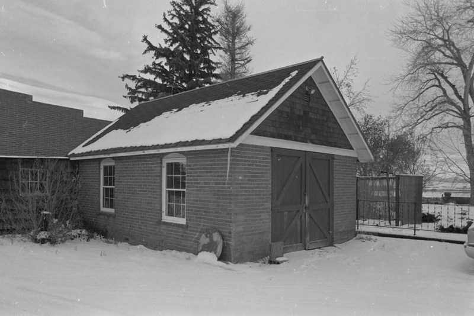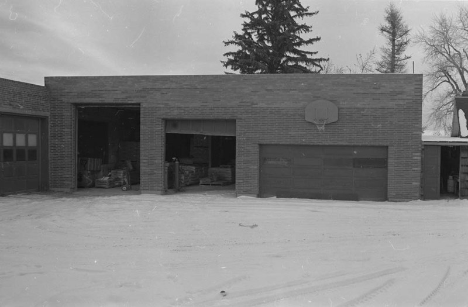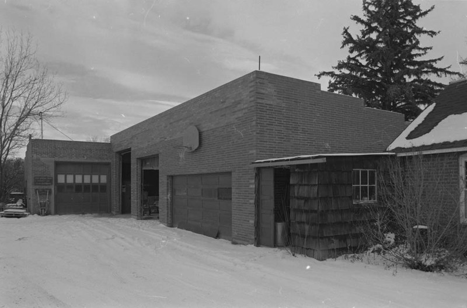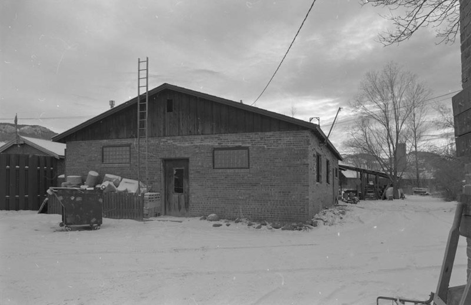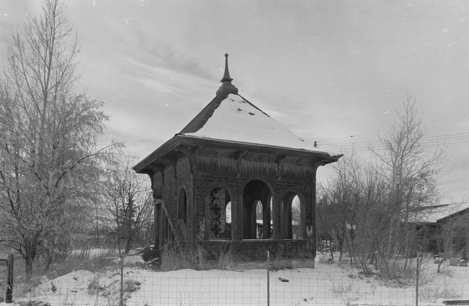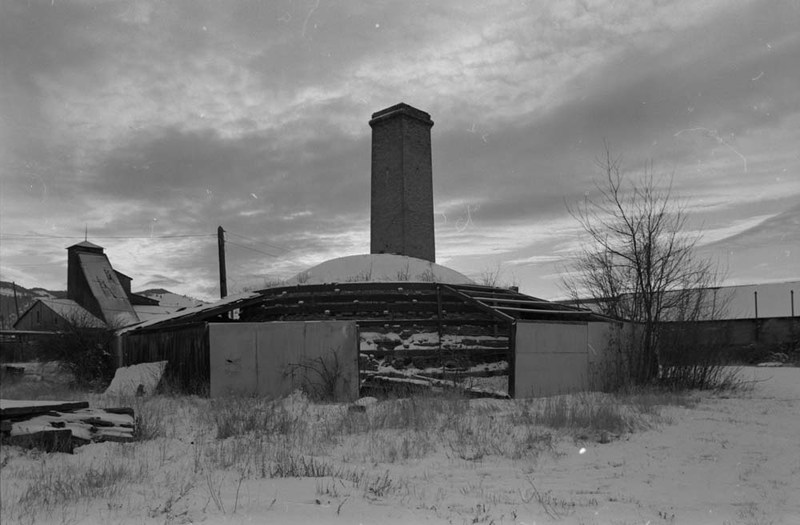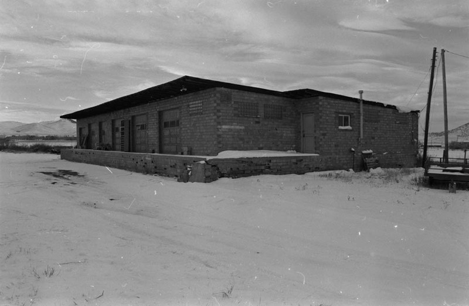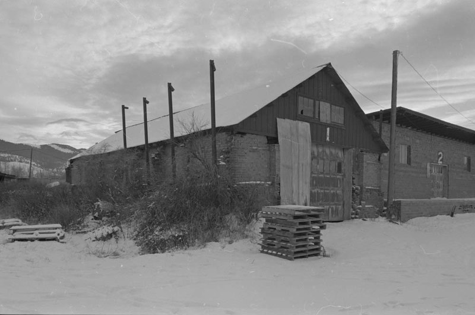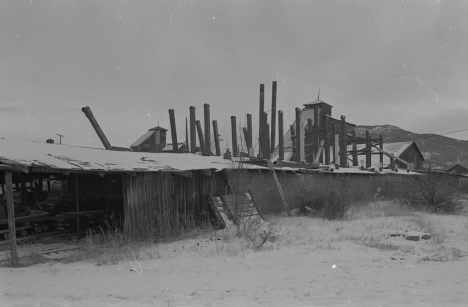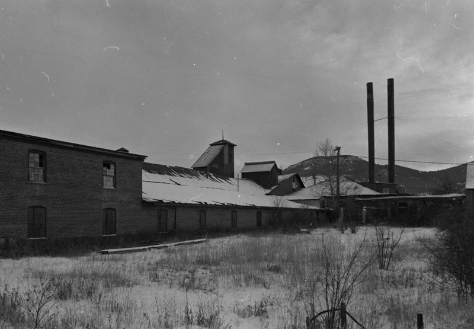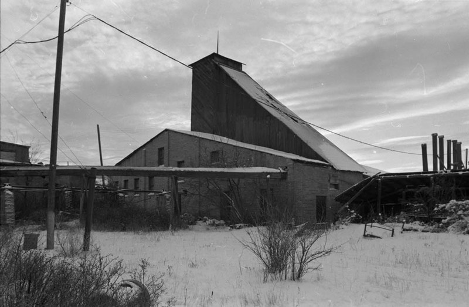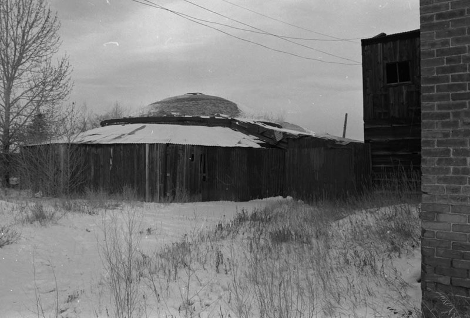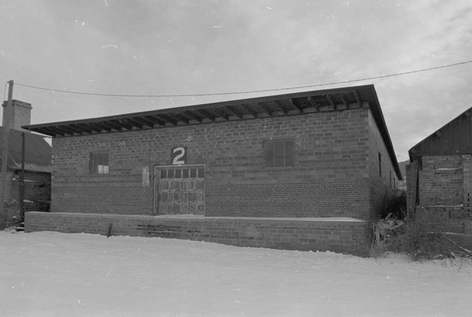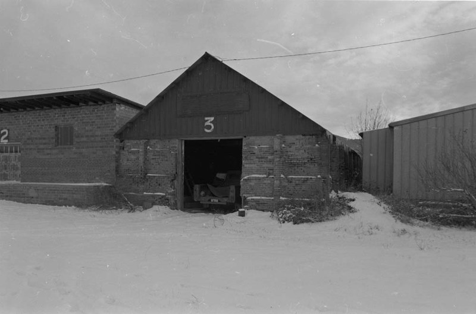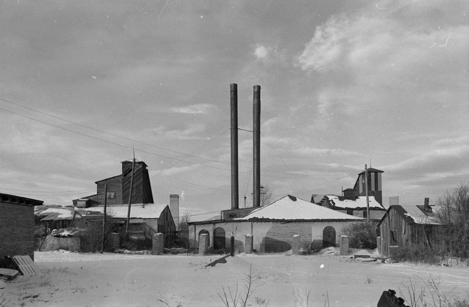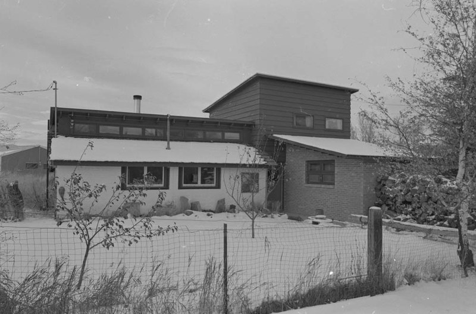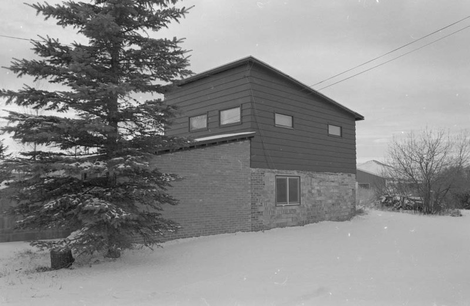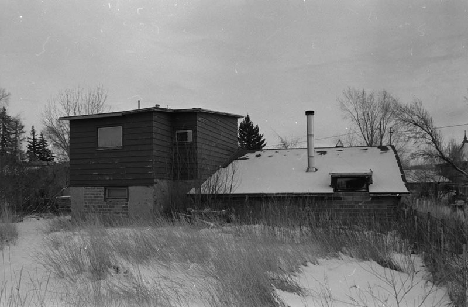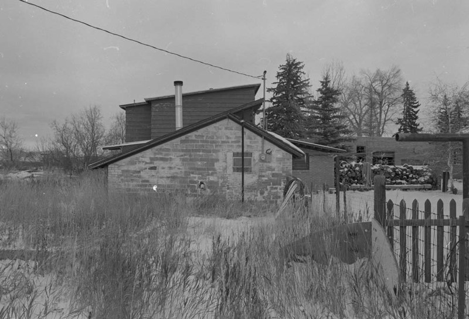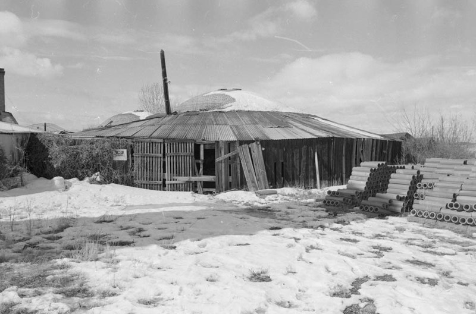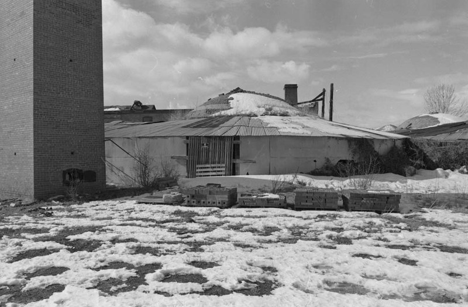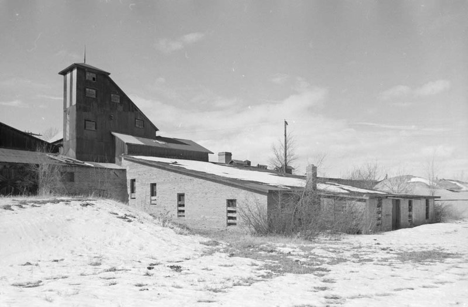Western Clay Manufacturing Company
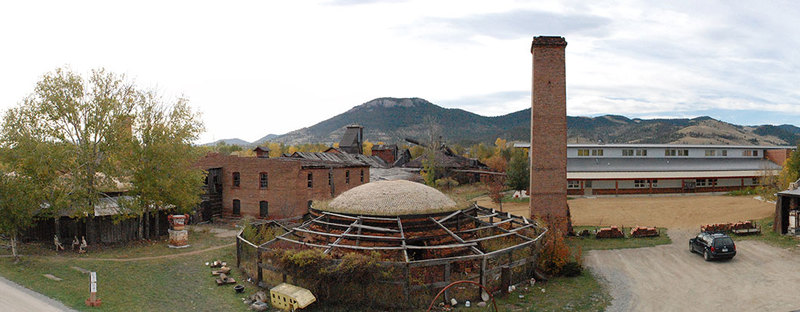
Englishman C.C. Thurston established a brickyard at this site in 1883. One of his employees was Charles Bray, a fellow Britisher, who had served an apprenticeship in brickmaking before leaving England. In 1885, Nicholas Kessler, a longtime Helena brewer and brickmaker, bought the brickworks from Thurston and placed Bray in charge. At that time the plant operated under horse and oxen power and the bricks were molded by hand. Bray introduced steam-powered equipment, improved the kilns for firing clay products, and expanded manufacturing to include sewer pipe, tile, flower pots, and decorative brick. By 1900, the Kessler Brick and Sewer Pipe Works was one of Montana’s leading clay manufacturers. In 1905, Kessler merged with brickmaker Jacob Switzer to form the Western Clay Manufacturing Company. Bray remained as manager, brought sons Archie and Raymond into the business, and eventually came to own it. Upon his father’s death in 1931, Archie became company president. A ceramics engineer, Archie was a creative, talented man and a lover of fine art, who envisioned a pottery on the brickyard grounds. With the enthusiastic help of friends, the dream came to fruition in 1951. Although Bray died in 1953, his Foundation survived closure of Western Clay in 1960, and in 1984 it purchased the abandoned brickyard buildings and kilns. The complex, which dates from the 1890s to 1908 updated throughout the 1920s and 1930s, spans more than a century of clay manufacturing and represents three generations of kiln technology. Today the Archie Bray Foundation is an internationally acclaimed ceramic arts center, welcoming artists who come here to work, share ideas, and keep the dream.
Images

