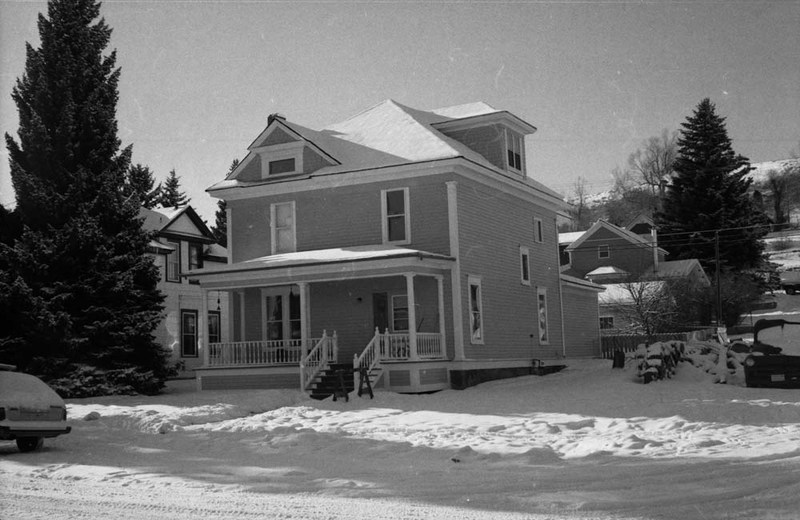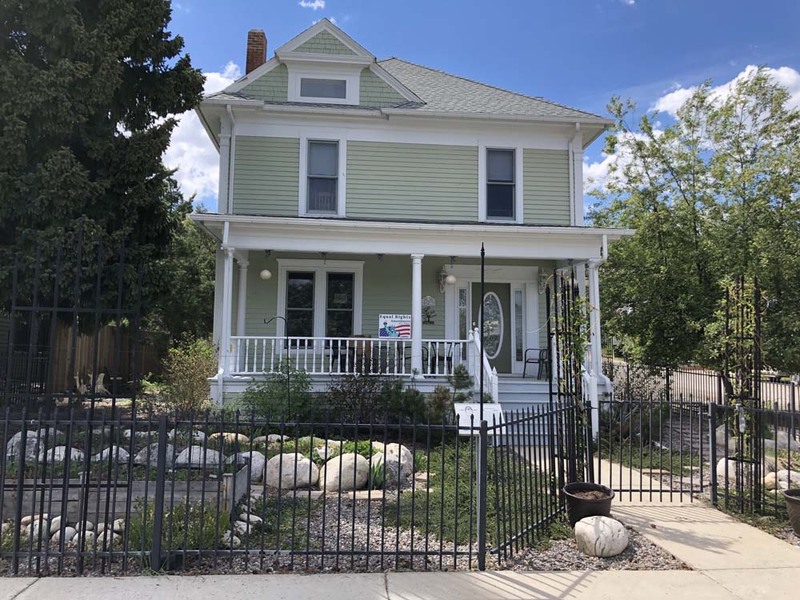
Architect Seth Hunneywell designed and built this Colonial Revival two-and-one-half-story home for Alfred and Ruth Flager, who lived here from 1902 to 1911. Costing approximately $3,500 to build and boasting "all the modern conveniences," its "eight large, airy rooms" and third-floor billiard parlor were heated by "a steam plant located in the basement." Alfred Flager was the proprietor of the old Carbon Mercantile Co. The civic-minded merchant actively promoted the city water system and was instrumental in organizing the telephone company. He also served on the school board, as an alderman, as city clerk, and as a director of the Red Lodge Building and Loan Association. The Flagers left Red Lodge in 1911. From 1911 to 1921 the house became a rental property, whose tenants included Thomas Pollard, proprietor of the Pollard Hotel. Maude and William Robinson, who owned the home from 1921 to 1948, added the garage in 1935. The three-story tower was built in 1975. The interior features an oak staircase, a pressed tin ceiling in the kitchen, maple floors, and a richly carved fireplace mantel.
Images

