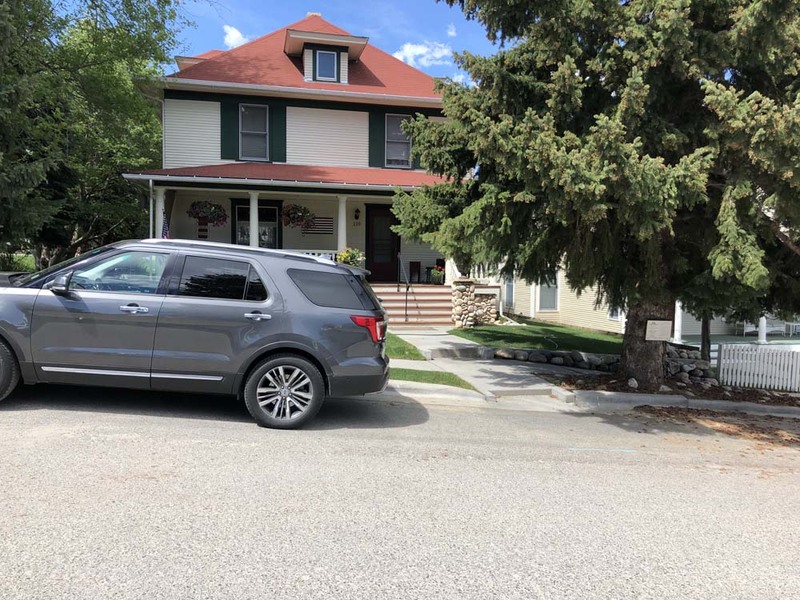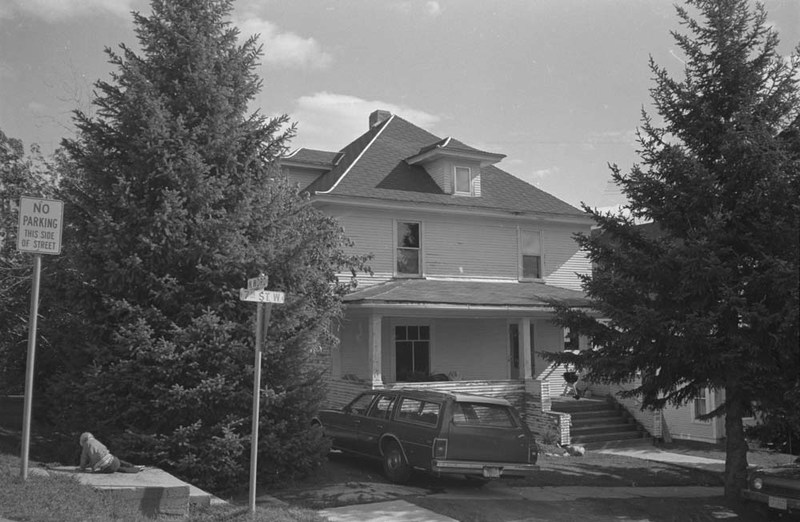
A four-square plan, tapered porch pillars, and flared overhanging eaves reflect the Craftsman style influence that affords this distinctive home a more modern appearance than its contemporary neighbors. Decorative cresting and leaded glass add exterior elegance while fine interior appointments include paneled oak pocket doors, Tuscan columns, an oak staircase, and decorative moldings. Businessman Frank McCleary, who served as assessor, state representative, and senator, built the home circa 1910 for his wife Ella and two children. In 1914, The Red Lodge Picket reported that a profusion of flowers and potted plants adorned the McCleary home as Ella, always a gracious hostess, entertained sixty ladies at a “floral whist party” followed by a midnight supper.
Images

