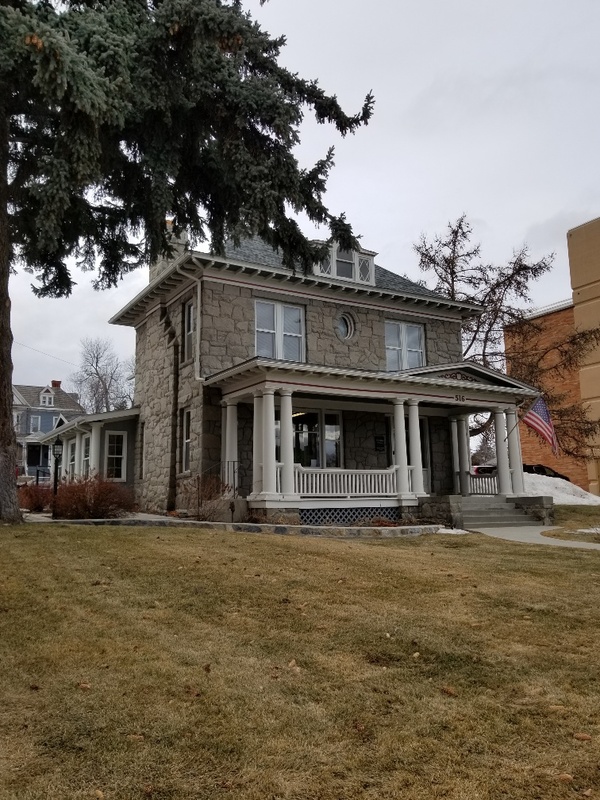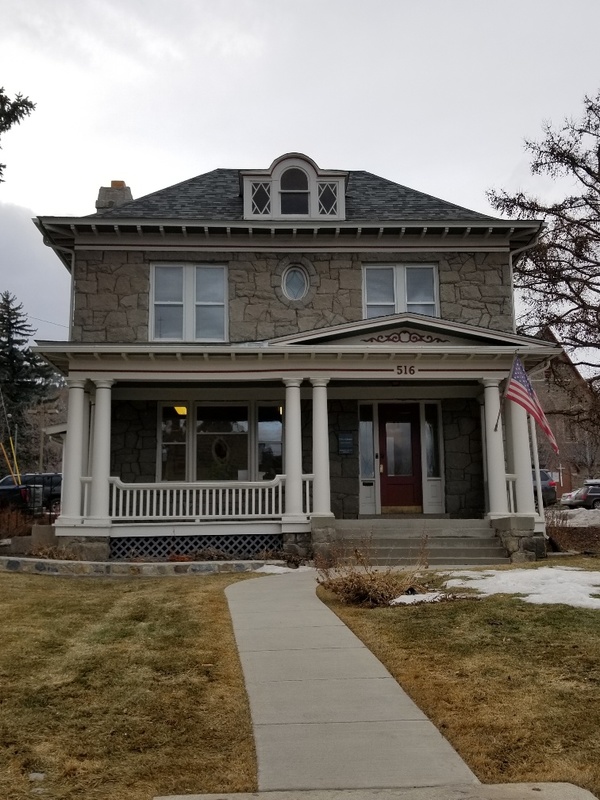Olsen House

The Olsen House was built in stages after Amelia Derrick Olsen purchased this property in 1874. At that time, Park Street was known as Clore Street, and the original home built on these lots was a wooden, two-story building. The gable-roofed, vernacular stone addition was added to the rear in 1884-85. Although the builder is unknown, the masterful handling of the thick stone walls demonstrates the work of a skilled stone mason, while the rounded arches trimmed with decorative floral carving and the steeply pitched rooflines show late Victorian-era architectural influences. About 1909, the original wooden portion of the building was moved to Knight Street, and a new stone massing was added in its place. This new addition wedded distinctive Italianate styling to the vernacular rear portion of the home, employing the more stylish bracketed eaves, arcade-like porch, decorative windows, and pyramidal roof. Members of the Olsen family lived in this home through 1946. In 1950, the house became the residence of John Conway Harrison, a Montana State Supreme Court Justice. In 1989, the building was converted to offices.
Images

