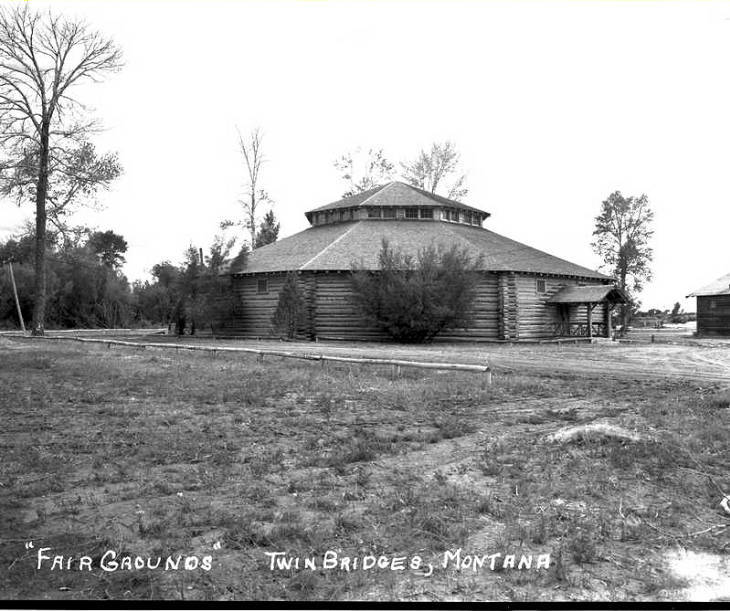
WPA engineer C. D. Paxton designed this impressive octagonal community building as part of the federally funded project to rebuild the fairground in 1936. Master log craftsman Tosten Stenberg of WPA headquarters in Livingston supervised the building. The primary construction material is lodgepole pine, chosen for its uniformity and harvested at nearby Ramshorn Creek. Logs are bias-cut and saddle-notched. Poles radiating from a central lantern form the interior rafters and afford a floor space of one hundred feet in diameter. Besides serving as the main hall during fair time, the Pavilion has long been a favorite place for building memories, hosting hundreds of local events. Dances, wedding receptions, family reunions, church functions, political rallies, flea markets, organizational Christmas parties, and even winter roller skating serve to perpetuate the community spirit that built this Madison County treasure.
Images
