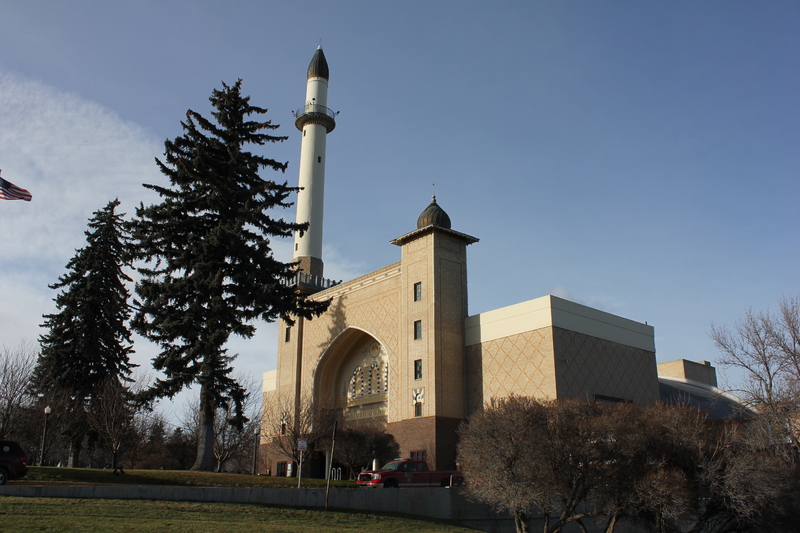Algeria Shrine Temple

The Algeria Shrine Temple, completed in 1921, was built by the Ancient Arabic Order of the Nobles of the Mystic Shrine both for their use and for public events in Helena. George S. Carsley and Charles S. Haire, prominent architects of the era, designed this Moorish Revival building. Its minaret rises seventeen stories, and its façade six. Upon completion, the auditorium was ninth-largest in the nation, seating 2,608 people. The ballroom accommodates 500 dancing couples. The fire station, a 1939 addition, carries out the polychromatic design of the exterior brick. Severe damage by earthquakes in 1935 was beyond the financial means of the local Shrine to repair, yet the facility remained in demand for public use. The City of Helena purchased this structure in 1938, when it became the Civic Center, housing city government departments until 1979. The citizens of Helena, through local government and a Civic Center Advisory Board, have worked for the renovation and preservation of this building that serves many cultural needs of the Helena community.
Images

