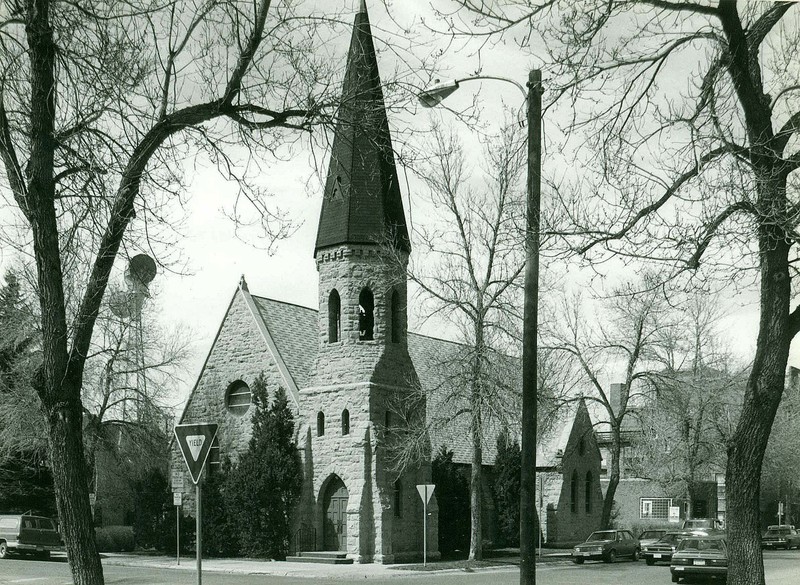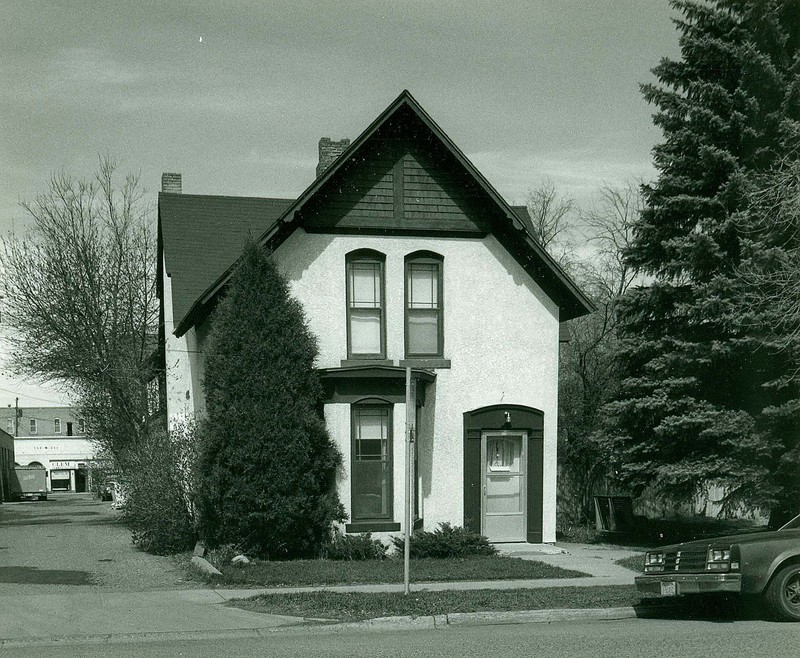St. James Episcopal Church and Rectory

The first services were held in this lovely Gothic style Episcopal church in October 1890. Built at a time when Bozeman hoped to become the capital of Montana, the church reflects the optimism and prosperity that came on the heels of the gold rush in 1863 and statehood in 1889. Episcopalians were among the first to gather in the fledgling settlement of Bozeman when Bishop Daniel Tuttle held services on July 5, 1868. By 1876, a wood frame church stood near the present site. Ground breaking for the new stone church took place on September 13, 1889. Architect George Hancock of Fargo, North Dakota, provided the building plans; James S. Campbell was general contractor. Built of grey sandstone from the local Esler quarry, the church features a stately bell tower crowned with a copper cross. Prior to completion of the bell tower, the 500-pound, five-tone bell, donated in 1883 by Rosa (Mrs. W. J.) Beall, was housed on a platform in front of the wood frame church. The church interior reflects the same craftsmanship as the structure. The trussed ceiling is finished in natural oiled Norway pine paneling. Softly blended colors of cathedral glass in the windows reflect the Art Nouveau style of the period. The adjacent rectory, constructed in 1883, was remodeled to its present Colonial Revival style in 1930. The parish hall connecting the rectory and church was designed in 1940 by Fred Willson. St. James symbolized the solid foundations laid by her pioneer congregation.
Images

