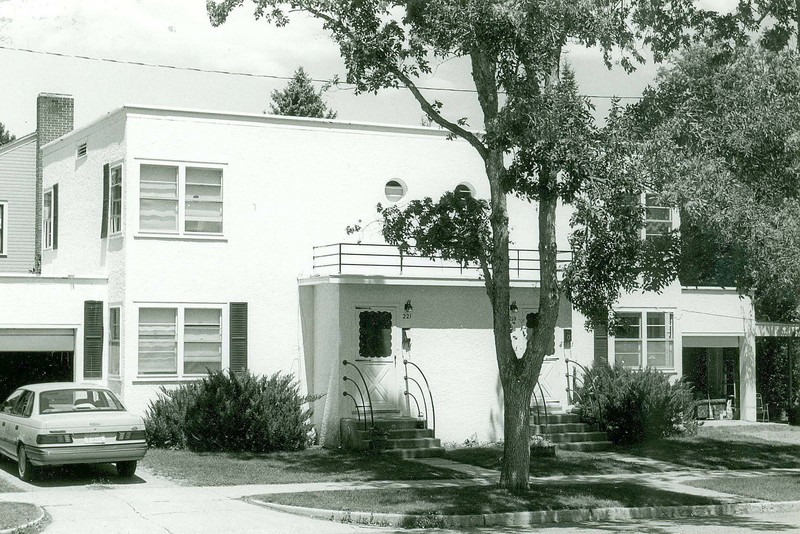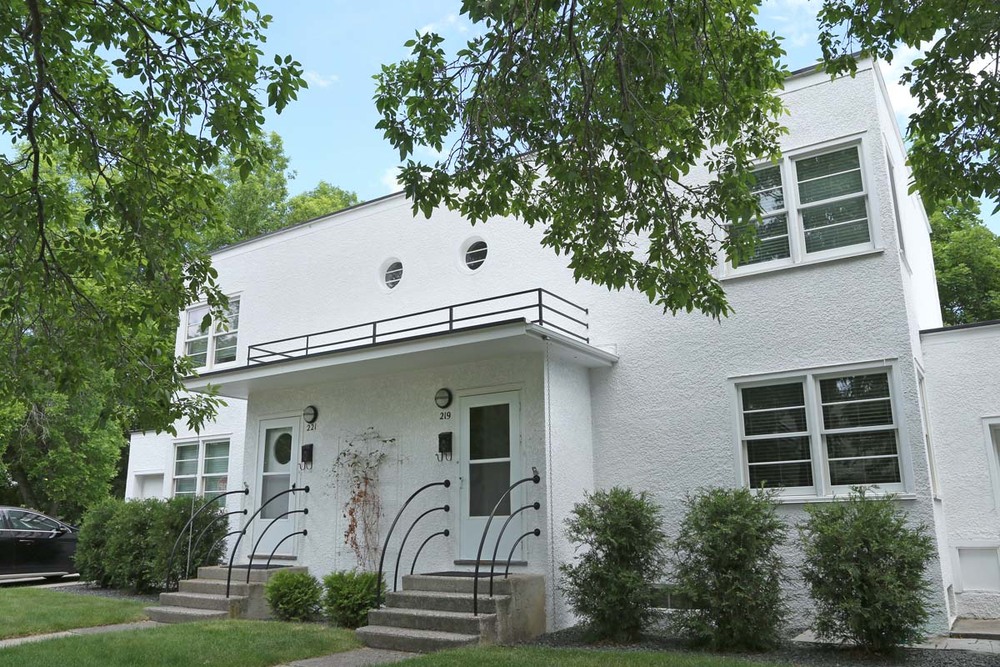Graf Building

One of the first residential structures built south of College Street, this duplex is an excellent example of a vernacular interpretation of the International style. Designed by local architect and native son Fred F. Willson, this two-story, double-family residence features rectangular massing with complementary attached garages on either side. White stucco wall surfaces, corner windows, round decorative windows and pipe-railings highlighting the entry vestibule are hallmarks of the style. Willson attended Montana State College and graduated from New York’s Columbia University. Further educated at Ecole de Beaux Arts in Paris, he returned to Bozeman where his architectural practice spanned more than 40 years and over 1,500 projects. His work remains ingrained in the Bozeman community with more than 10 architectural styles exemplified by over 100 buildings in the Bozeman area. Most of his work was completed by 1930, making this 1942 residence a rare example of a later architectural style. Local businessman and Bon Ton flour-mill owner Eugene Graf commissioned Willson to build this duplex in 1941. Graf and his wife immigrated to America in 1907 and moved to Bozeman in 1914. Appreciative of architecture and committed to community development, Graf commissioned Willson for numerous projects, which now enrich Bozeman’s history.
Images

