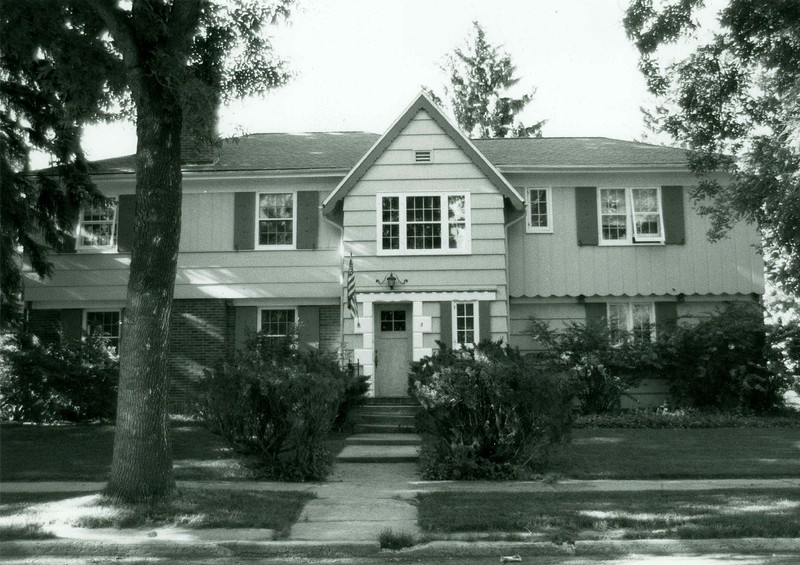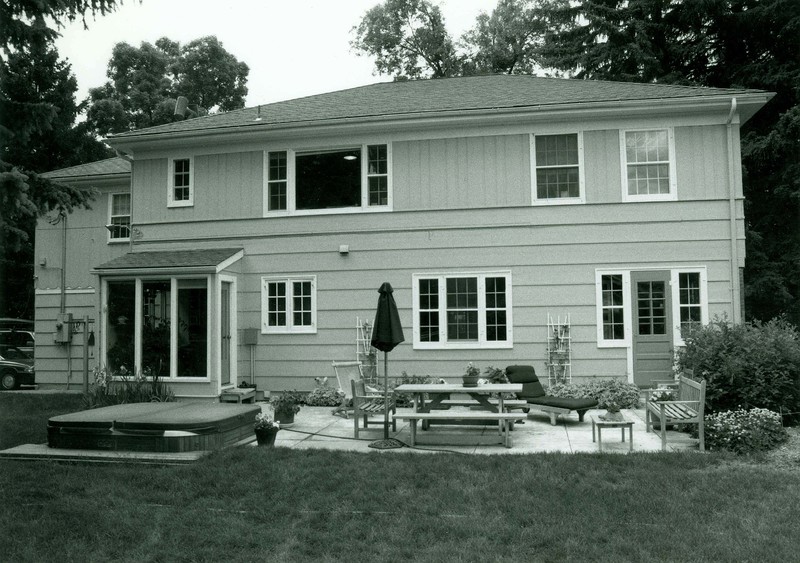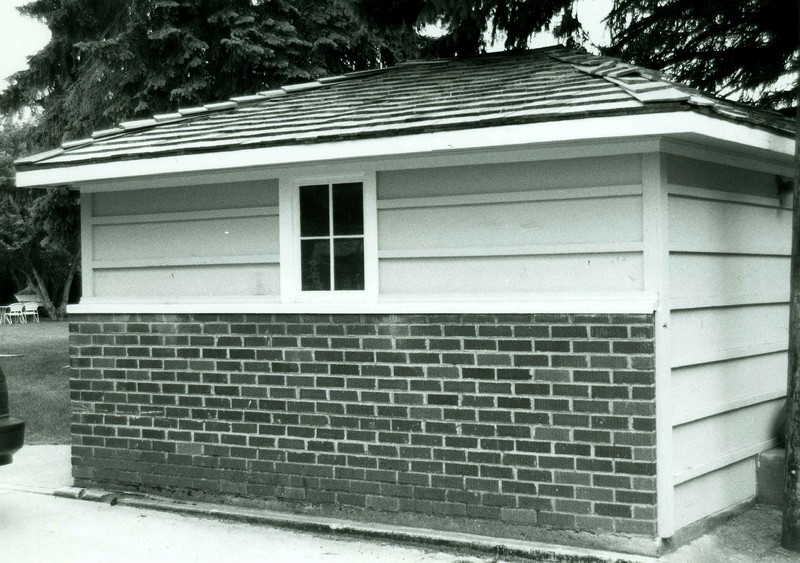Jack Bartlett House

While most of Montana suffered through the Great Depression, Bozeman fared comparatively well. High unemployment increased enrollment at Montana State College while flourishing agribusiness and New Deal assistance made Bozeman the “de facto capital of rural Montana.” During the 1930s Jack Bartlett, along with his mother Ethel and sister Betty, were proprietors of The Bungalow, a popular ice cream parlor. By 1939, Bartlett was a divorced father with custody of his three children. Desiring a traditional home for his children, mother, and sister, Bartlett commissioned Fred Willson, Bozeman’s premier architect, to work with the family on an ambitious project. Together they designed a Tudor Revival style showplace that suited the extended family’s needs. Financial difficulties in the 1940s prompted the Bartletts to sell the house to Dr. F. I. Sabo, who subsequently made his home here for many years. The residence, unusual in architecture and size for the period, bears striking similarities to the campus Quadrangle and Student Union buildings also designed by Willson. A steeply gabled entrance, overhanging second story, massive chimney, tall windows, and varied eave-line heights are characteristic of the style. Details include varied surface treatments in wood and brick, wood quoins tooled to mimic sandstone at the entry, carved wooden shutters, and vertical siding with scalloped edging. Beamed ceilings, polished Philippine mahogany, and hexagonal patterns in glass and wood enhance interior spaces. The romantic Tudor Revival style of rural medieval Europe, effectively placed here in an urban setting, illustrates Willson’s architectural prowess and highlights Bozeman’s diverse built environment.
Images



