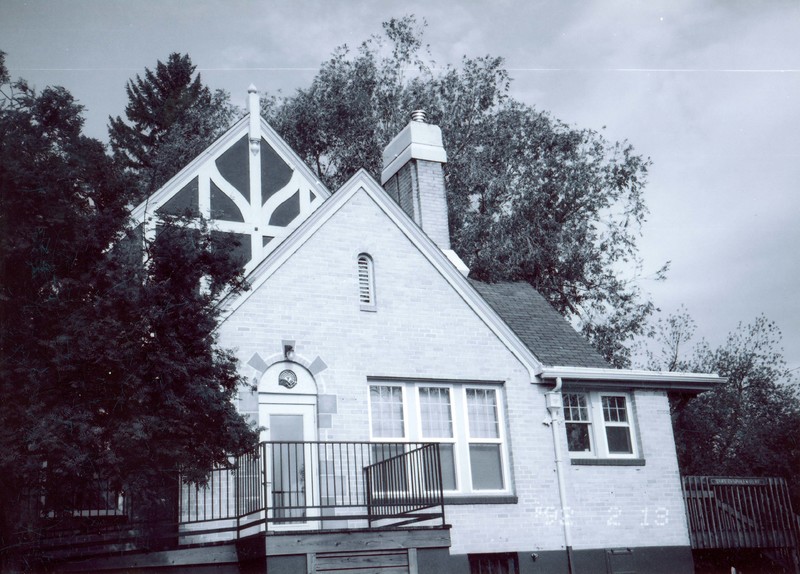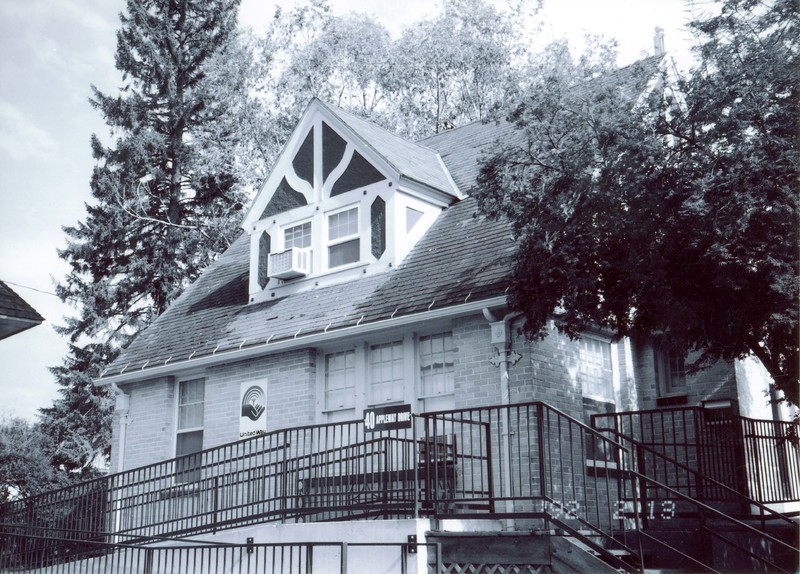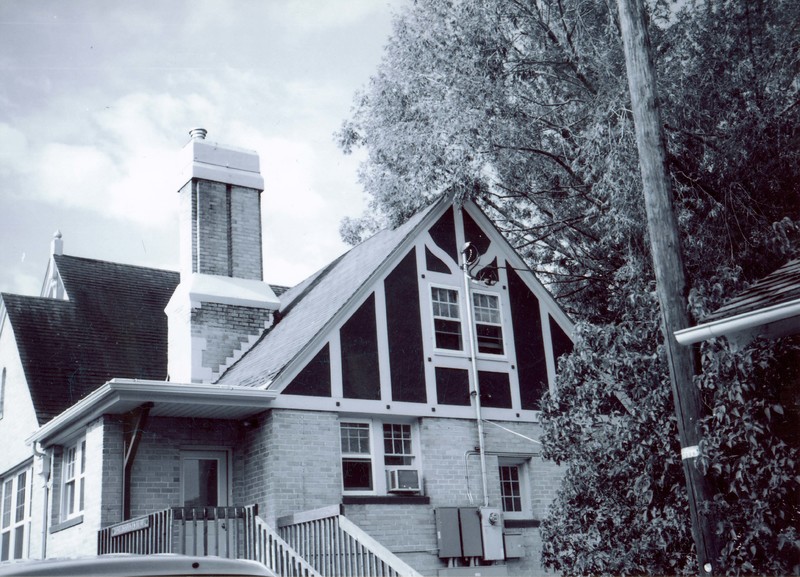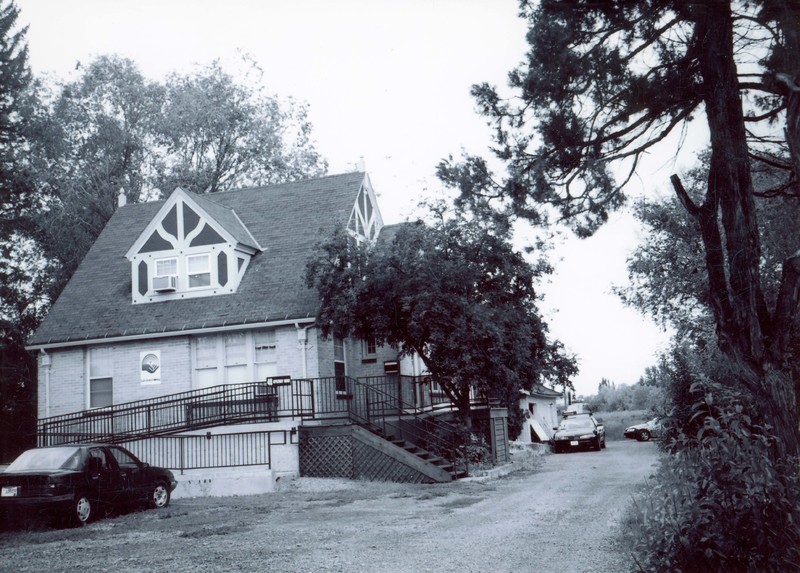Boles Residence

Thousands of American soldiers served in Europe during World War I, and many of these fresh-faced doughboys returned home with a new appreciation for European architecture. The Tudor style particularly caught their imagination with its emblematic half-timbering, steeply pitched roofs, massive chimneys, decorative chimney pots, and tall, multi-paned windows. Rapid changes in technology, industry, and social customs marked the Jazz Age of the 1920s, creating nostalgia for the supposedly simpler past the style represented. Tudor’s storybook charm also seemed particularly appropriate for suburban country houses as the newly rich adopted the style in imitation of English country homes. Architects and pattern books aided the style’s spread and Tudor Revival soon rivaled Craftsman and Colonial Revival in popularity. Among those enamored with the Tudor Revival was Montana architect Frederick Brinkman, who designed several Kalispell residences in the style, including this impressive one-and-one-half-story home. Built for Charles and Helen Boles in 1932, the house features an intersecting gable roofline, blond brick on the first floor, and false half-timbering on the second. Decorative wrought iron, wooden finials, and a prominent brick chimney add elegance to the well-designed residence. Like many Tudor Revival style homes, the interior complements the exterior: the original built-in cabinets and large brick fireplace remain intact as do the architect’s signature interior arches. A well-to-do farmer and property manager, Charles lived here with his wife and daughter until 1944, when the family moved to Havre. In 2000 the residence was converted into offices for the United Way.
Images



