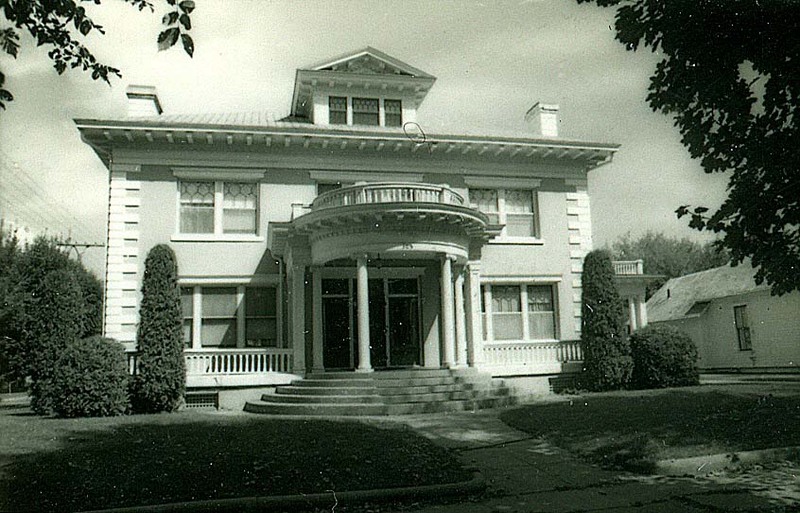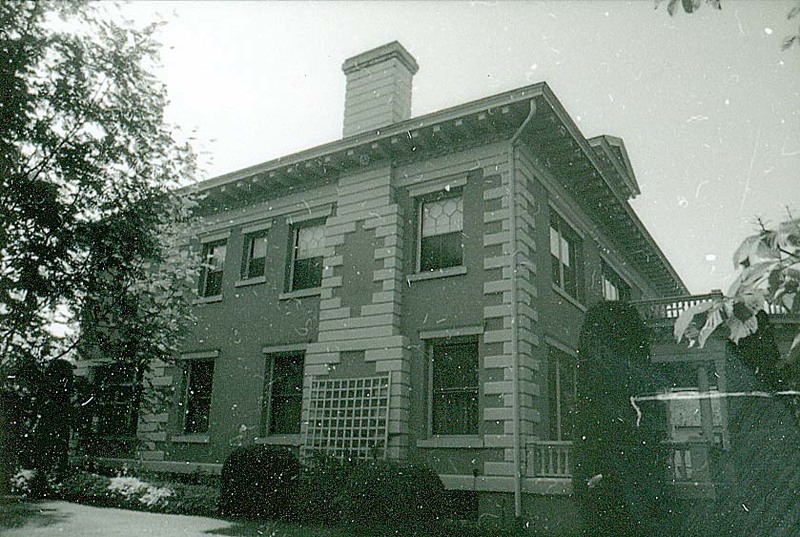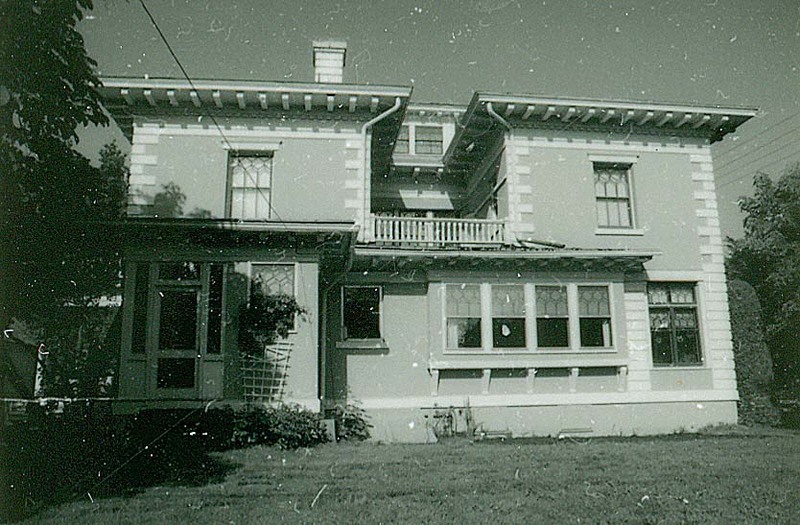
Pioneer merchant James Conlon commissioned architect Joseph B. Gibson to design this stunning Georgian Revival style home in 1914. The home was built for Conlon’s wife, Mary. J. F. Simmonds was the contractor. The high style and fine details are unique to Kalispell’s historic East Side. An elegant radial entry, brackets and dentils at the eaves, ornamental balustrades, and corner quoins highlight the grand façade. Highly polished mahogany woodwork, laminated sliding doors with leaded glass, three fireplaces, and some of the original furnishings preserve the period ambience inside. Innovative features include a woodbox concealed in a hall seat that is served from a basement dumbwaiter and a dining room radiator with a built-in food warmer. Retired North Dakota banker B. M. Wohlwend purchased the property in 1945 for his wife, Jennie, and daughter, Lois. It has since been home to Lois and her husband, twenty-four-year legislator Senator Matt Himsl, and the Himsls’ five children. Friendly neighbors have called this beautiful home the “Embassy” for its inviting grace, warm interior, and cordial owners.
Images


