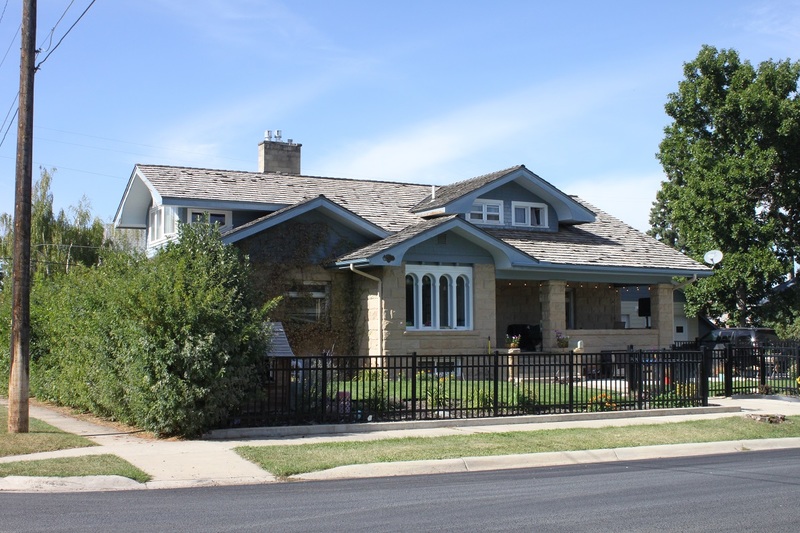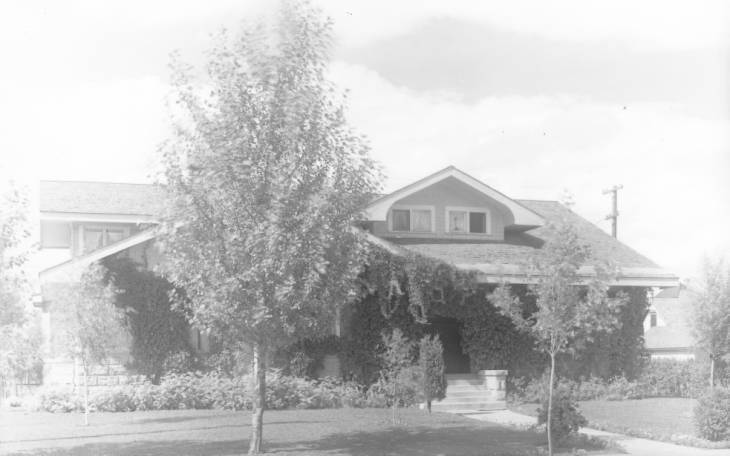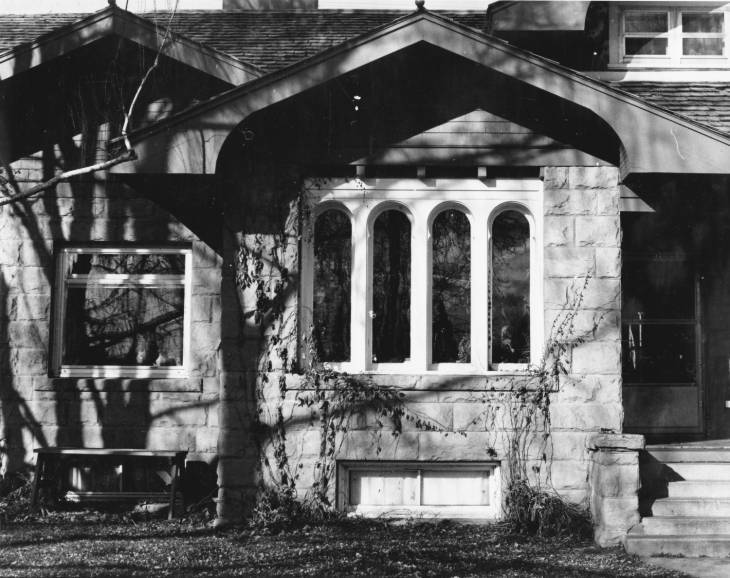Huntoon Residence

“The finest and most costly residence” built in Lewistown in 1916, this one-and-one-half-story stone home belonged to John and Maud Huntoon. The Huntoons arrived in Lewistown in 1903, where John practiced law before becoming judge of the tenth judicial district in 1922. The couple commissioned the Billings architectural firm of Link and Haire to design the home; the prominent firm had a branch office here in the 1910s. The house, thought to be the last stone residence built in Lewistown, reflects the community’s outstanding tradition of stone construction, and Croatian stonemason John Plovanic’s fine craftsmanship clearly enhanced the design. That design includes popular Craftsman style elements with its low-pitched roof, gabled dormers, inset porch, and wide overhanging eaves. However, other architectural features reveal the owners’ or architects’ personal aesthetic: particularly notable are the “Islamic” keyhole arches framing the sunroom windows and the curved bargeboards accenting the roofline. The interior, originally “finished with white enamel,” included a “fernery” and a “billiard room,” and its detailing factored into the princely $15,000 construction cost. The residence still boasts a large sandstone fireplace in the living room, original mahogany doors, and, in the dining room, an electric call bell to summon the maid. The well-designed home suited the Huntoons, who lived here until after John’s death in 1933. Maud apparently sought to preserve the tranquil surroundings. According to local sources, the city originally planned to build the junior high school on this block, but because of her objections, the 1922 building was ultimately located several blocks away.
Images


