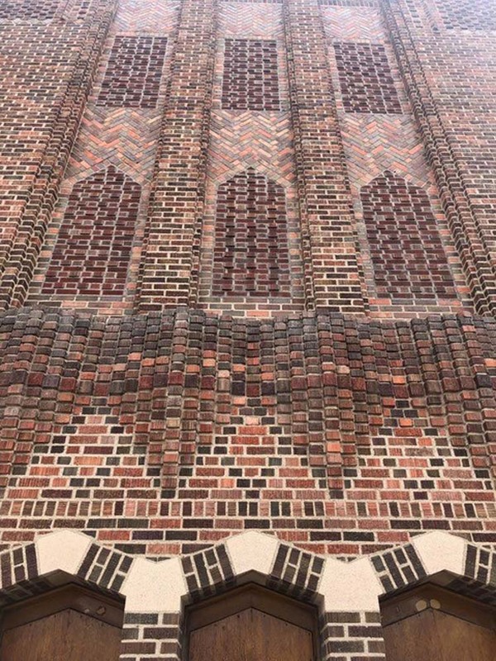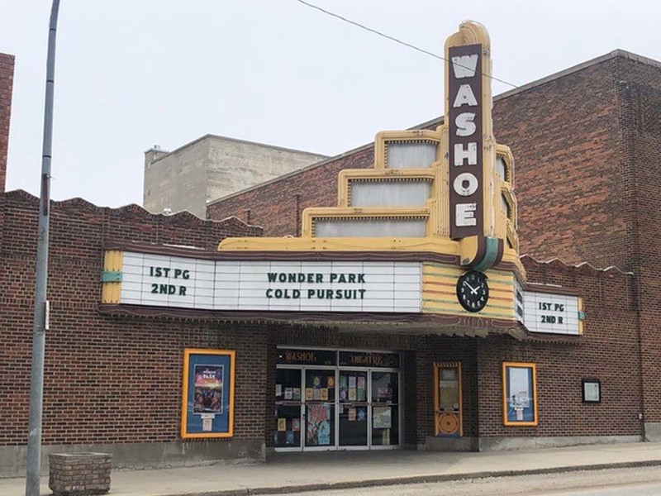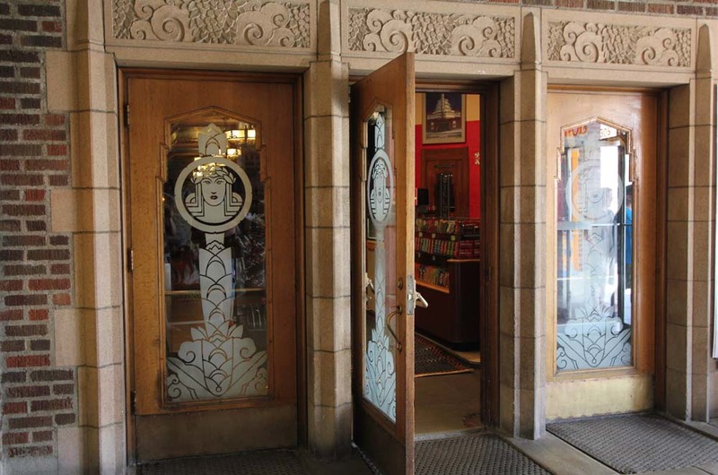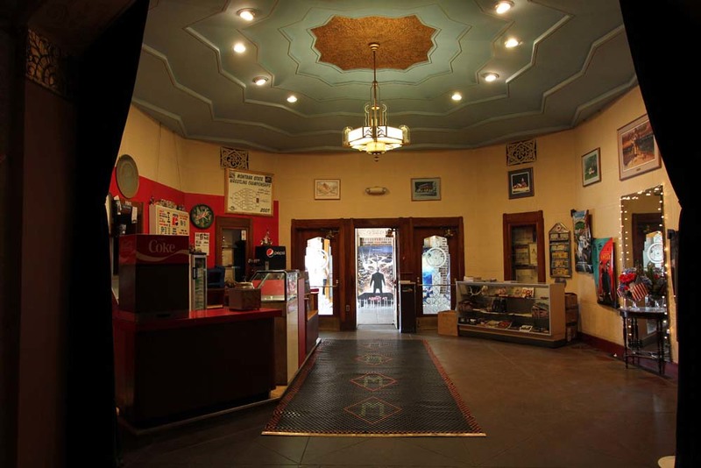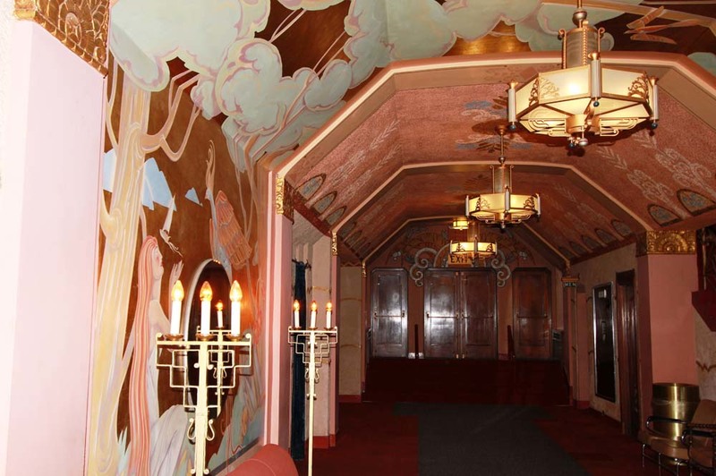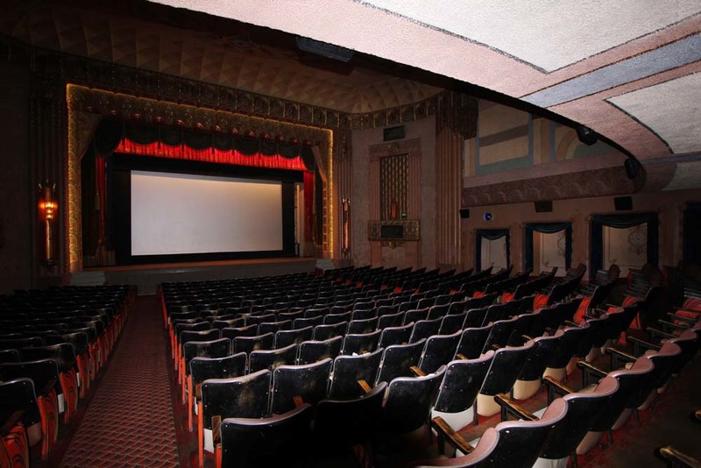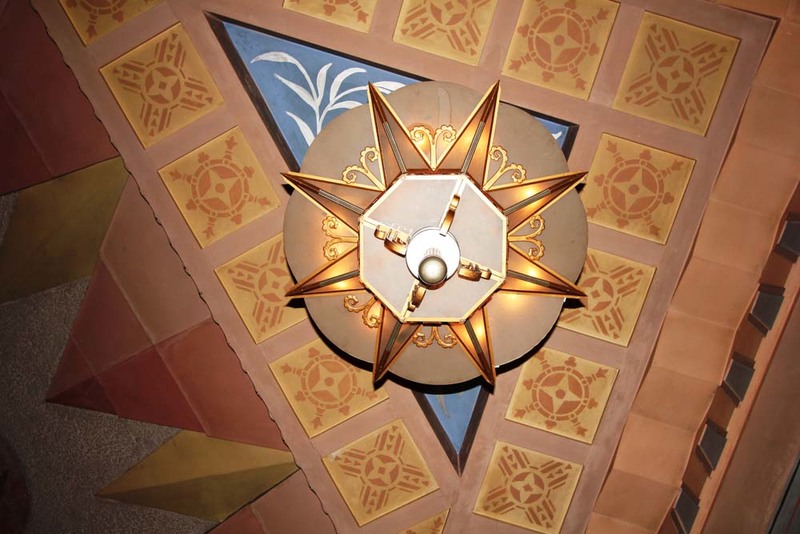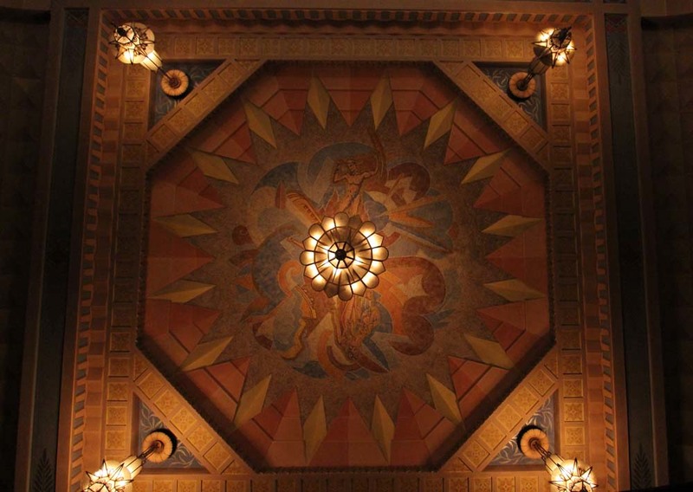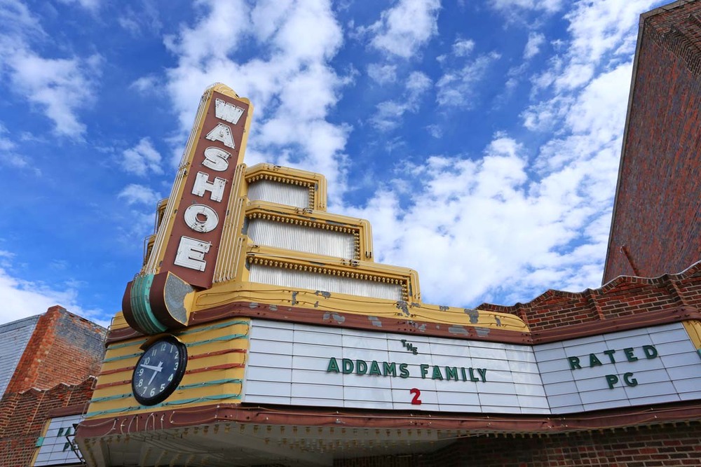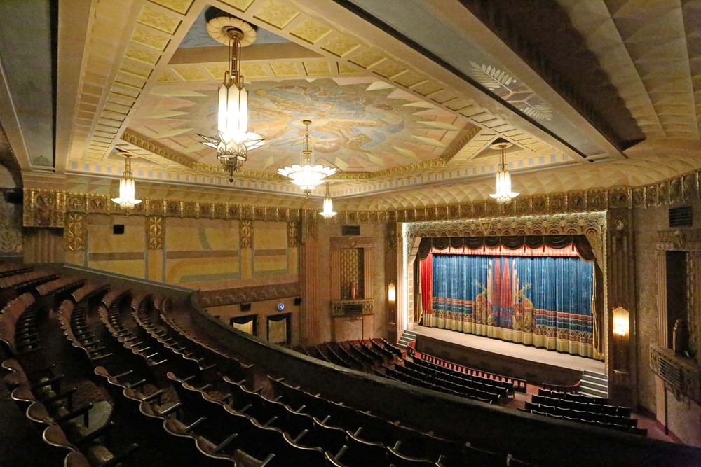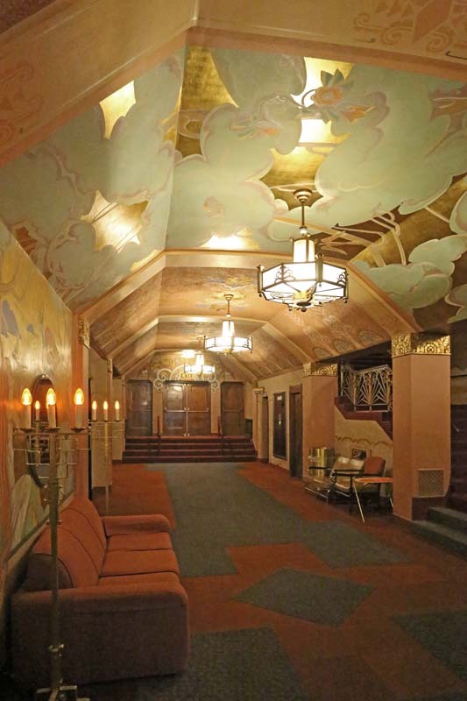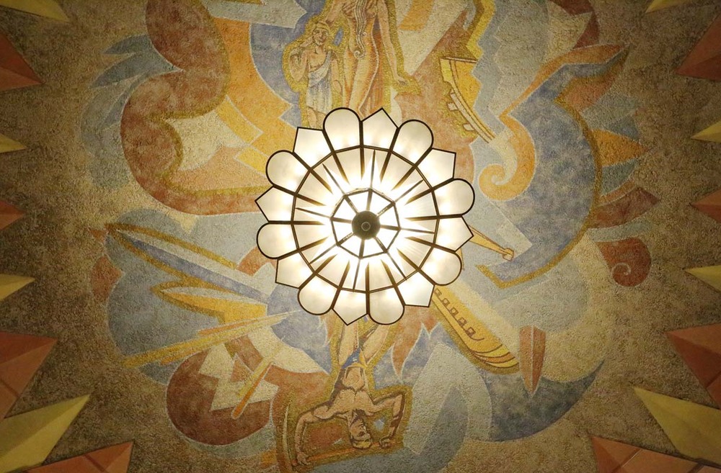Washoe Theater
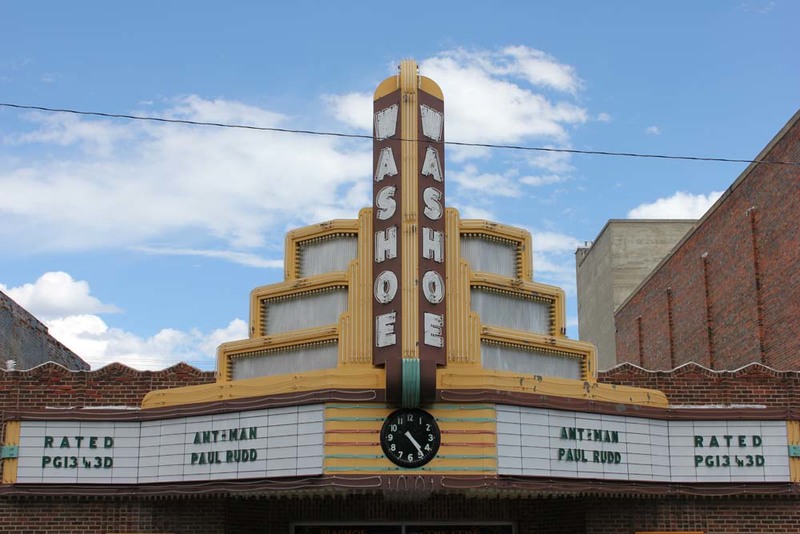
Seattle-based theater architect B. Marcus Pinteca (1890-1971) drew the plans for this remarkable structure in 1930. However, the Depression delayed interior finishing and the $200,000 movie theater did not open until 1936. The Washoe Theater and Radio City Music Hall in New York were the last two American theaters built in the Nuevo Deco style, a lavish form popular for vaudeville theaters. From the street, the Washoe’s restrained brick exterior gives little indication of the breath-taking splendor that lies beyond the etched glass doors. Designer Nat Smythe of Hollywood created the sumptuous interior, adorning the walls and ceilings with murals. Colors of cerulean blue, salmon, rose beige, and yellow are enhanced by abundant copper plating, silver and gold leaf, and ornamental ironwork. Two magnificent stags are hand-painted on the blue silk plush curtain that graces the stage. Early advertisements extolled the fine “Mirrophonic Sound” system and the large capacity auditorium that seated 1,000 movie-goers. Admission for first-run films was thirty-five cents. Today, the Washoe is one of the best preserved theaters in the United States, with original fixtures and equipment still in place and in use. It is all the more remarkable for its Depression-era birth, when movie theaters were built on a grand scale but no longer so opulently furnished.
Images

