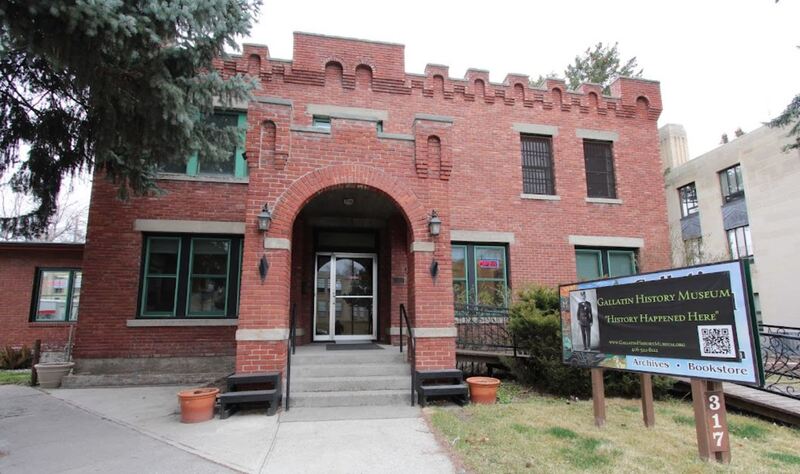Gallatin County Jail

Calls for a better Gallatin County jail came in 1886, only five years after the county’s second jail was established in the original courthouse’s basement. A grand jury found that the facility lacked proper ventilation, sewer, and security, as well as sorely needed cells for separating men, women, children, and violent inmates. Unfortunately for prisoners, the county failed to remedy the situation until 1908 when residents passed a $35,000 bond issue. Proponents of the new jail argued that “fresh air and sunlight are total strangers in the present hole in the ground and the atmosphere reeks with stench that would fatten any number of vicious bacteria . . . .” County commissioners hired architect Fred Willson to design the building. Willson, who later became Bozeman’s architect of note, designed dozens of businesses, homes, and civic buildings, including the present 1935–36 courthouse. The jail, completed in 1911, projected strength and security through its crenelated parapet and portico, solid paver-brick walls, and barred windows with heavy stone sills and lintels. The first floor included eight jail cells, six isolation cells, sheriff’s and jailer’s offices, a dining room, kitchen, bathroom, gallows room, twenty-four bed “Bullpen,” and a vault. Cells for women and children, a bathroom, and the jailer’s quarters filled the second floor. Safety features included a padded cell and double-locking cell block doors. Although six cellmates escaped through a basement utility tunnel just twenty days after the jail opened, this distinctive downtown building continued to house Gallatin County prisoners until 1982.
Images
