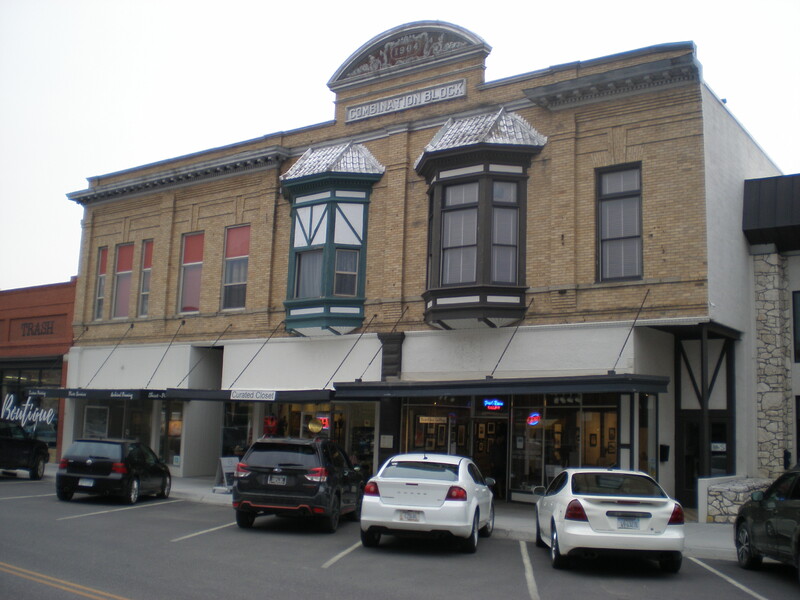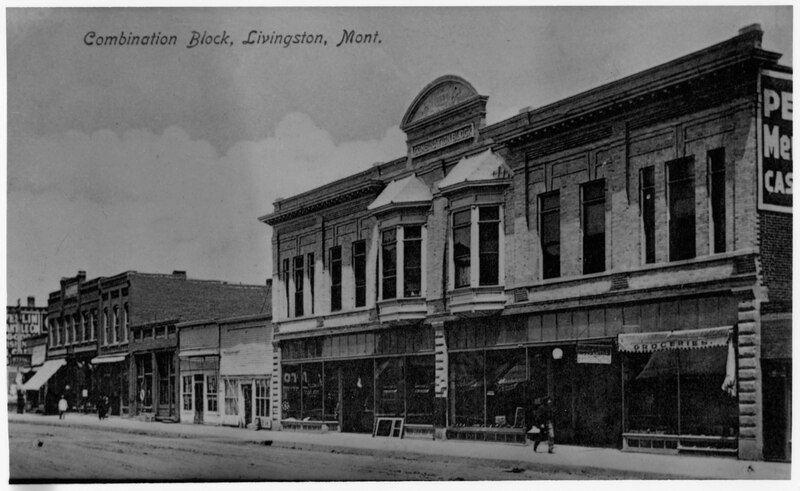
Four Livingston businessmen commissioned architect C. E. Bell to design this two-story commercial block which was built in 1904. The symmetrical building stretched across four lots until its southern bay was demolished c. 1971. Bell moved to Montana after he and partner J. H. Kent received the commission to design Montana’s state capitol in 1898. Bell continued to design public buildings, including six others in Livingston—among them the Carnegie Library and the Garnier-Miles Block on North Second Street. Bell’s eclectic design is more ornate than much of Livingston’s other twentieth-century commercial architecture. The Commercial Block includes a classical cornice, broken by an ornamental parapet topped by an arched pediment. Two bay windows bring extra light into the second story. Also notable is the decorative brickwork above the second-floor windows, particularly the jack arches and keystones that tie into the string course. Among the building’s original owners was pharmacist Frank Scheuber, whose drug store occupied 119 S. Main into the 1930s. His wife Emma was known for her wildflower photography and wrote one of the first flower identification guides for Yellowstone National Park.
Images

