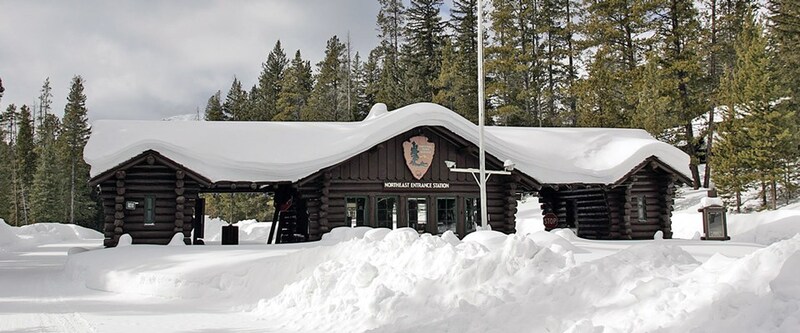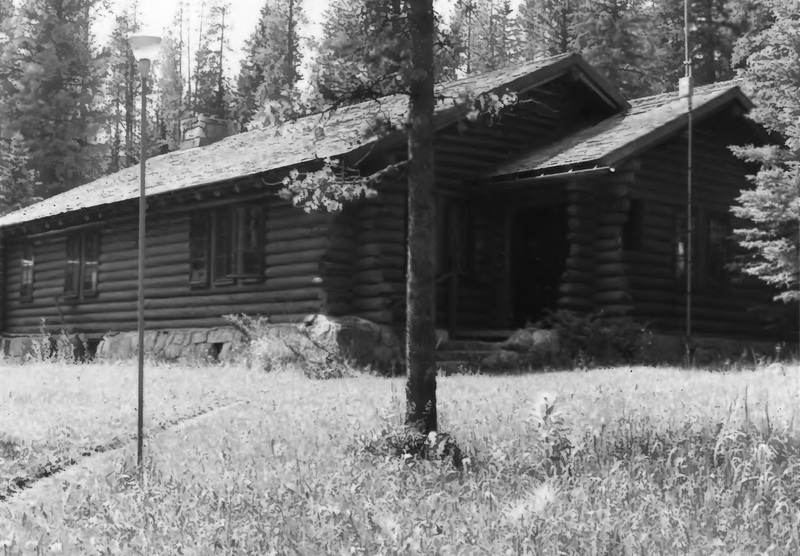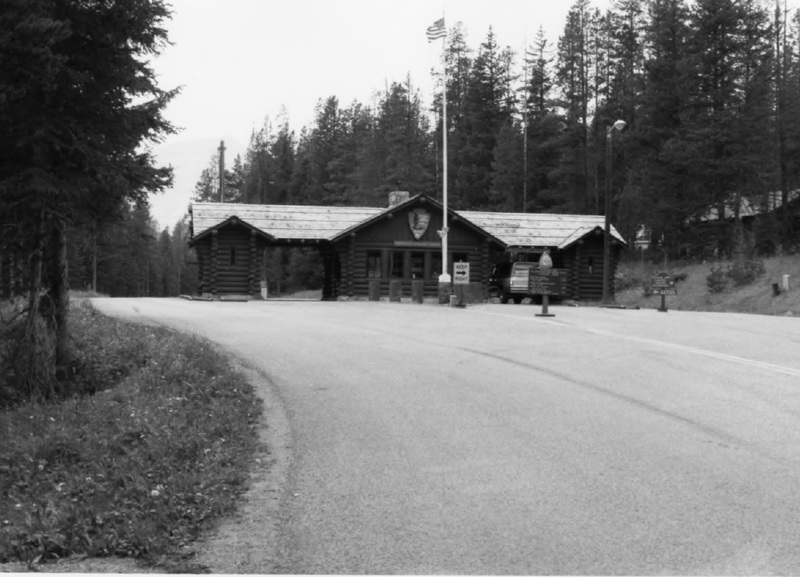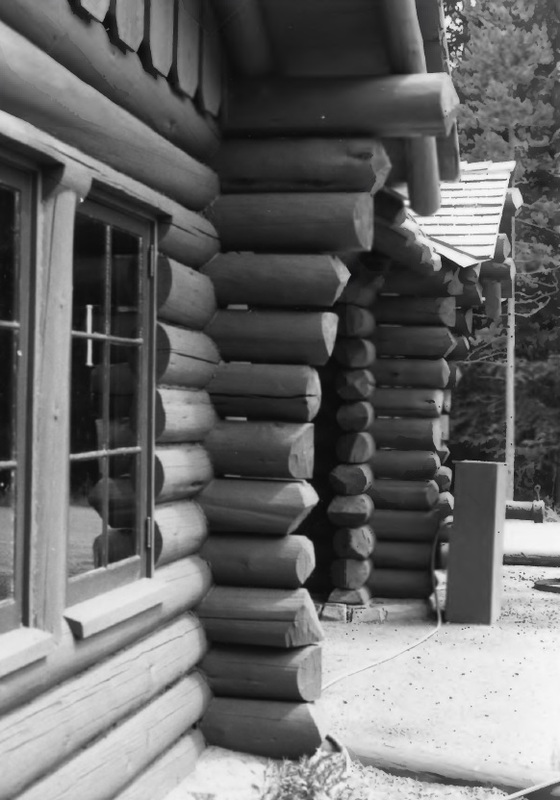
Yellowstone’s Northeast Entrance Station serves not only as a physical demarcation, but also as “a psychological boundary between the rest of the world and … a permanently wild place.” The landmark includes two 1935 buildings—a “drive-through” checking station, where rangers collect fees, count visitors, and answer questions, and a ranger station/residence. When it was built, the checking station was among the most ambitious of its kind; today it is one of the most pristine examples of its type remaining in the park system. A gable roof, which joins the building’s three log rooms, straddles US 212 as it enters and exits Yellowstone at Cooke City–Silver Gate. The building’s locally harvested lodgepole pine logs were chosen according to strict specifications. The logs were then peeled, saddle-notched, and finished with axe-cut ends and laid to form gentle, concave curves from the ground to the eaves. When, in subsequent decades, recreational vehicles became too tall to drive through the building, lanes were added to the outside rather than alter the original design. Like the checking station, the nearby ranger station/residence was designed by the Park Service’s Branch of Plans and Design in San Francisco and constructed as a Public Works project. Both facilities exemplify the era’s guiding principal for park architecture which called for the use of “native materials in proper scale” while avoiding “rigid, straight lines, and over-sophistication.” The goal of this rustic design style was to “achieve sympathy with natural surroundings and with the past.”
Images



