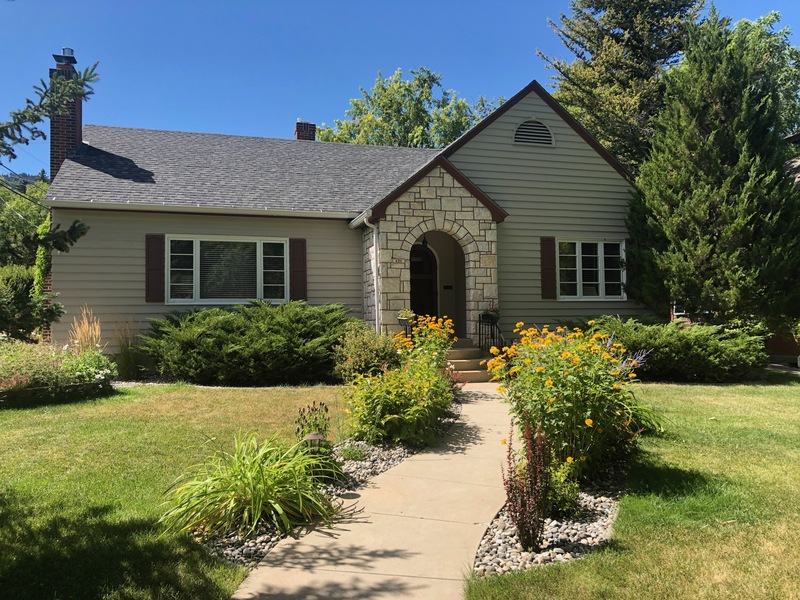
Charles and Frances Bernier had this Minimal Traditional English cottage style home built in 1940. Contractor Bob James likely built the home, and mason Lewis Reid laid the arched white-marble doorway surround. Reid’s distinctive stonework decorates the entrances, fireplaces, and entire façades of many Helena homes. He always used a Celtic bond, a reflection of his Scottish heritage. The Minimal Traditional style grew out of the Federal Housing Administration’s (FHA) Great Depression-era loan program, created in 1934, to finance small homes the average working American could afford. In addition to offering insured, low-interest mortgages, the FHA published house-plan catalogs that promoted modest homes with minimal decoration. Private house-plan publishers followed suit, and by 1949 more than seven million Minimal Traditional style homes were built across the United States. The Berniers lived here for twenty years. Charles was a superintendent at the Montana Power Company until 1946 and a Masonic Lodge member. He also devoted countless hours to promoting Red Cross blood donations and teaching first-aid classes. Frances was a retired teacher and an involved member of the Eastern Star, Helena Women’s Club, and the PEO Sisterhood.
Images
