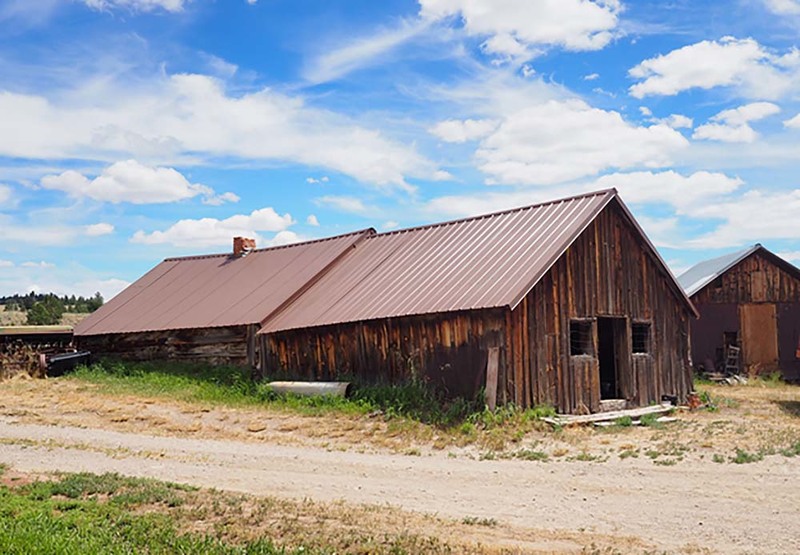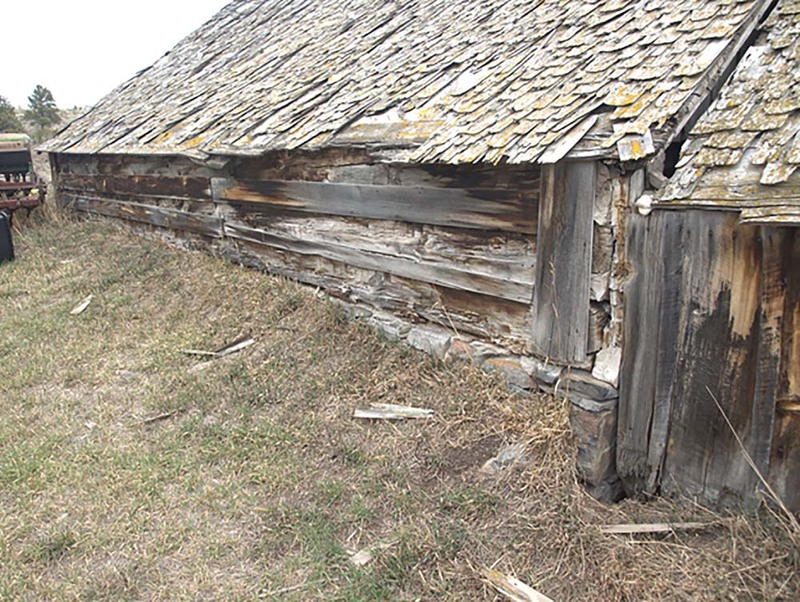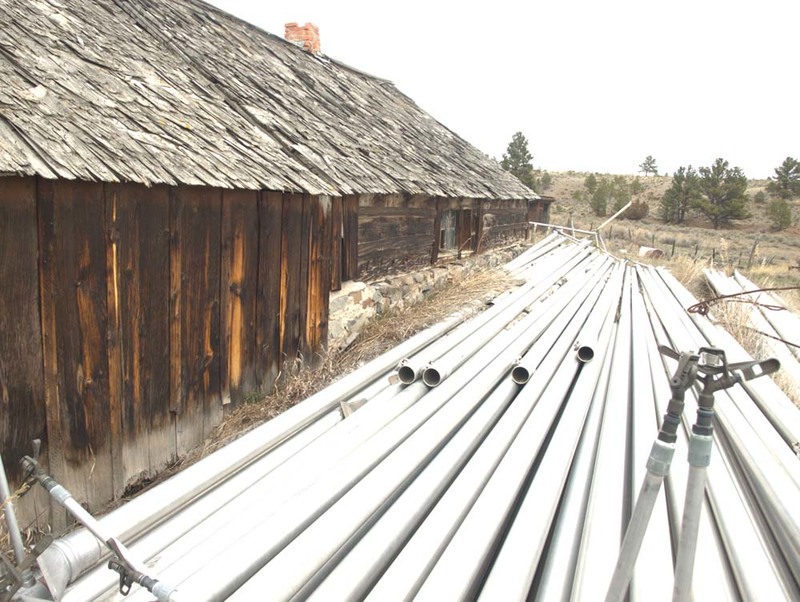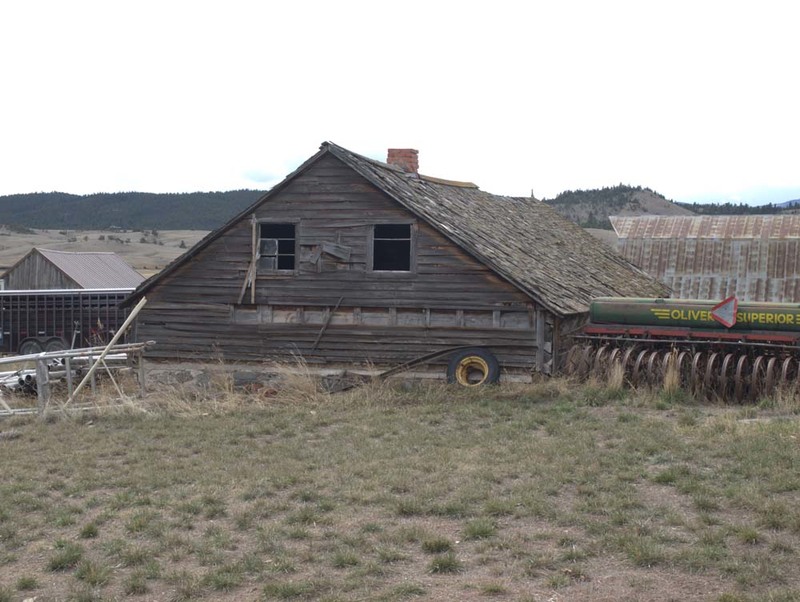
Not long after Bartholomew Gehring built his stable, house, and hen house in the late 1860s, he built a substantial stone and log root cellar to augment the cellar beneath his home. Measuring five hundred square feet, the sunken stone walls and massive upper log walls served as an early day walk-in cooler. This building was crucial in the Gehrings’ initial success. It allowed them to store the fresh produce and other perishables that they sold to travelers along the road and delivered to the nearby communities of Silver, Helena, and Marysville. By the early 1890s, markets were changing, and the Gehrings saw better opportunities in raising livestock. Through the first decades of the 1900s, the family expanded its land holdings, constructed new buildings, and mechanized while consistently adding more chickens, cattle, and hogs. After the root cellar was converted for use as a hen house, the Gehrings built a timber-frame addition to accommodate a larger brood. As with other structures on the property, this building’s changing use points to the Gehrings’ tireless efforts over four generations to adapt, modernize, and sustain the ranch.
Images



