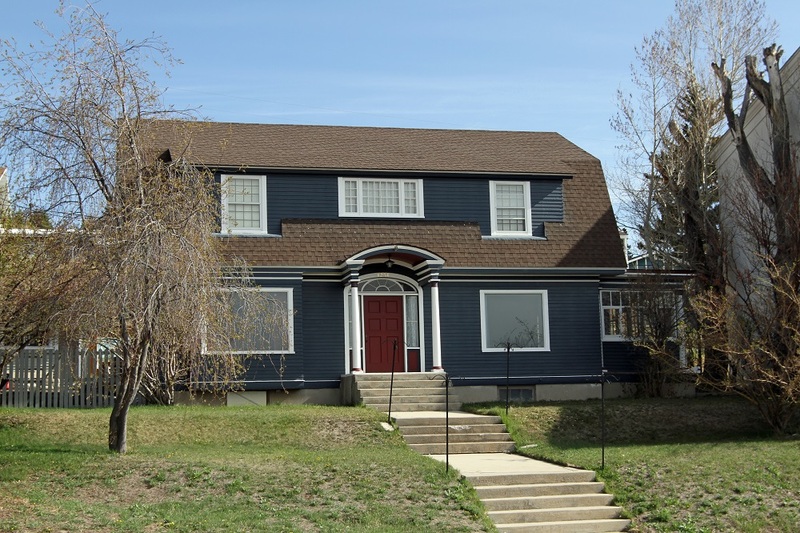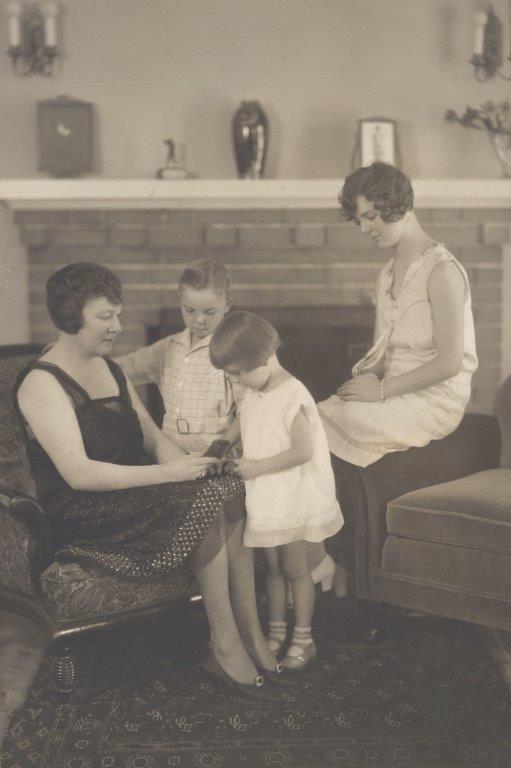
Butte’s eclectic mix of Queen Anne and Craftsman style homes rapidly spread west from Uptown almost to the city limits by 1916. However, the hilly lots near Big Butte remained empty despite sweeping views and a quiet setting far from the Anselmo Mine yard. In 1917, Butte socialite Laura (Horst) Simmons commissioned architect Floyd Hamill to build this “new modern” Dutch Colonial Revival home. The style had gained in popularity after the 1876 Philadelphia Centennial when a renewed interest in Colonial America sparked architects to incorporate early English and Dutch architectural details into their contemporary designs. Prominent stylistic features include the side-gambrel (barn) roof, arched portico and fanlight window above the door, and a continuous second-floor dormer. Laura and her husband Newton, a legal abstractor for the Northern Pacific Railroad, lived here until Newton died in 1928. Kenneth B. Frazer, assistant secretary at the Anaconda Mining Company, and his wife Kathryn, a homemaker, purchased the home in 1929. The house, perched high above Butte, remained the only building on the block until the church was built in 1939. Kathryn Frazer lived here until 1979.
Images

