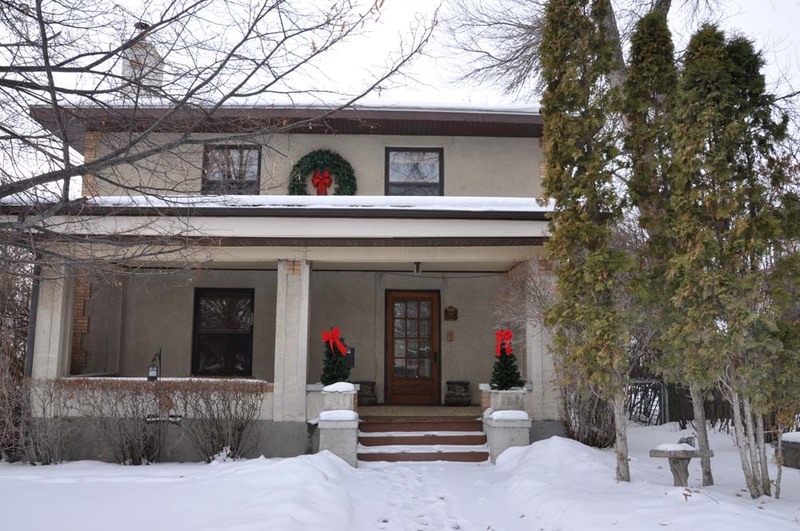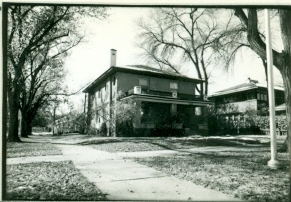
Noted Billings architect J. G. Link designed this two-story residence circa 1921. It is one of only four architect-designed homes in the North Elevation Historic District. A classic American Foursquare, or “Prairie Box,” the house features a symmetrical façade, low-hipped roof, wide overhanging eaves, a full-width, hipped-roof porch, and horizontal accents. The walls are clad in stucco, a fashionable and modern material in the 1920s. Many Prairie Box designs incorporated secondary details from other styles. Link used blonde brick to create quoins (corner accents) and the home originally featured a tile roof, details common to the Italian Renaissance and Mission styles respectively. A tuck-under garage accessed from the back of the house answered the needs of the modern age while maintaining a front façade that complemented the block’s other homes. Attorney Manton Lamb and his wife Opal, an active club woman, purchased the house by 1921. Opal sold the home in 1949. The longest resident was avid gardener Edith Yapuncich, who lived here with husband John, a chemist, and their nine children. Edith was in residence from 1955 to 2003.
Images

