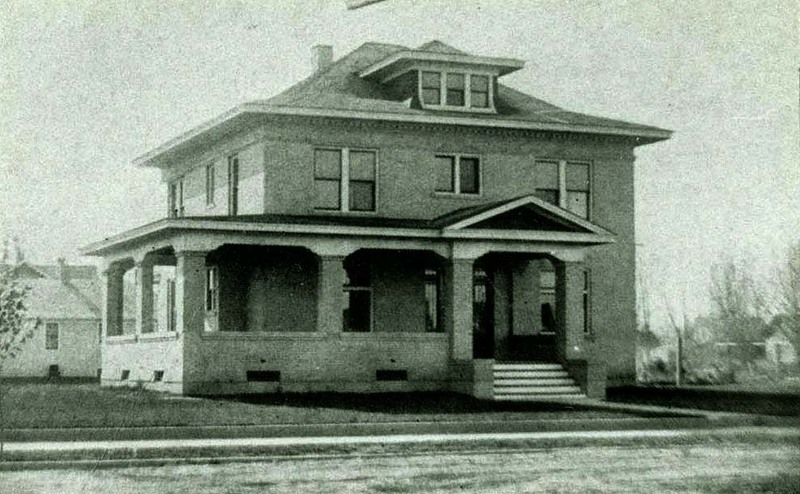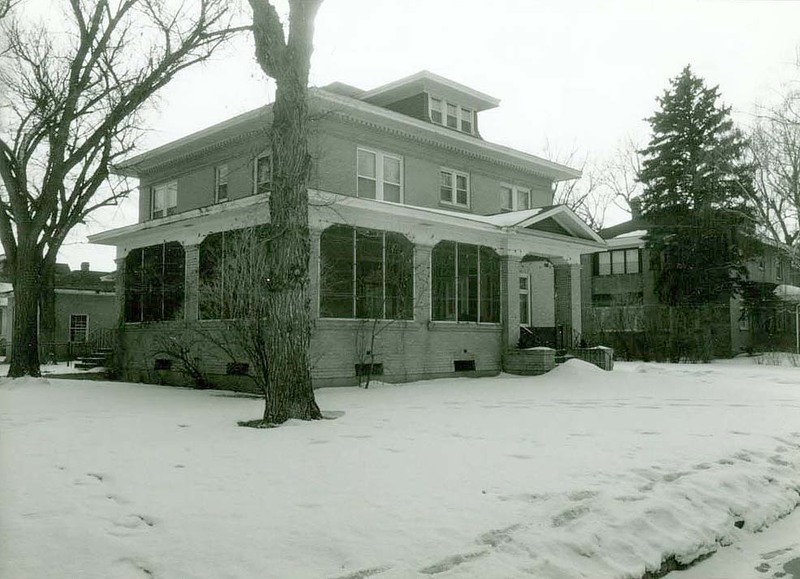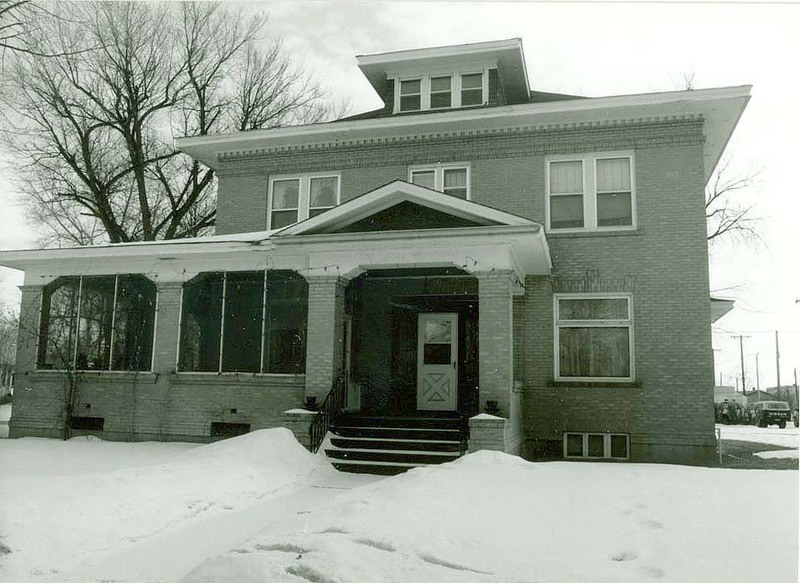Filed Under Miles City
Harry J. Horton Residence
Miles City East Main Street Residential Historic District

The stylistic versatility of architect Brynjulf Rivenes is well demonstrated in this distinguished home built for Miles City businessman Harry J. Horton. The simple foursquare plan combines wide eaves, a low hipped roof, and massive brick pillars, characteristic of the Prairie and Craftsman styles, with Renaissance Revival style arched windows and pedimented porch. Elegant beveled glass windows draw attention to the home’s horizontal lines. Built in 1911 on land purchased from neighbor George Foster, the Horton’s splendid new residence appeared that same year in the booster brochure, Seeing Miles City.
Images


