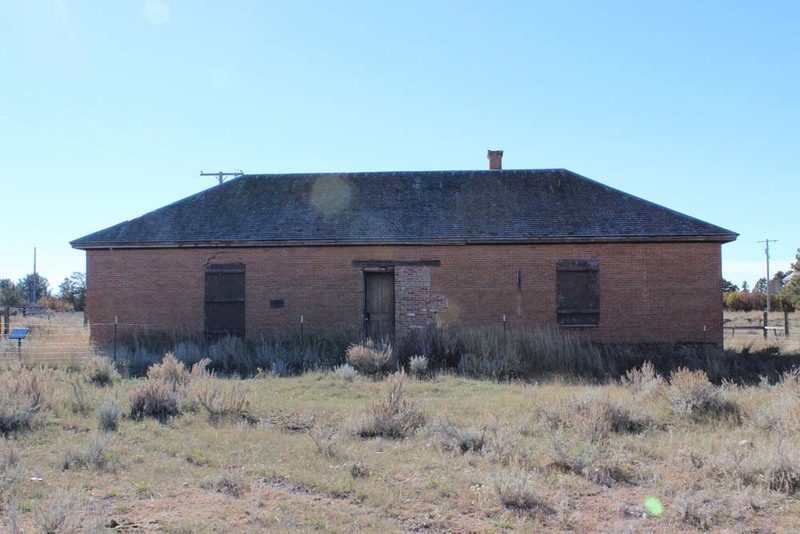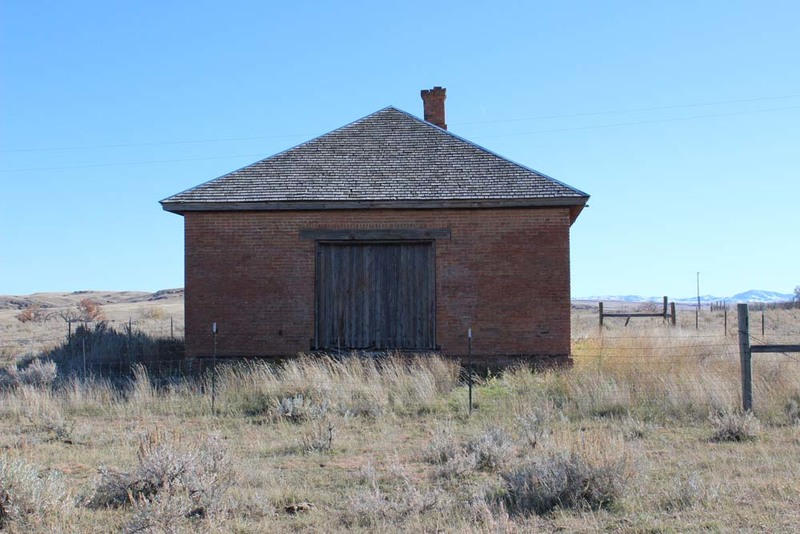
The bars on the windows of this single-story hipped-roof building weren’t put there to keep people in, but to keep them out. Forty-five caliber Colt revolvers, single-shot Springfield rifles or Krag-Jorgenson rifles after 1892, cannon, and a Gatling machine gun were among the weapons stored here. Ammunition was kept separately in a building above the fort near Beaver Creek. Completed circa 1884 at a cost of $818 equivalent to approximately $19,000 in 2011, this twenty-five-by-sixty-foot warehouse is the only surviving building from a once massive storage and operations area. Overseen by the quartermaster charged with maintaining supplies, the area included three large storehouses each over two-hundred feet long, two granaries, a stable and corral complex, and shops for various craftsmen. Built of load-bearing red brick, two courses thick, on a native rubble-stone foundation, the warehouse had three rooms and a cellar. Its large doorway facilitated the removal of oversized equipment. Except for the window bars, the utilitarian structure reflects the style of many of Fort Assinniboine’s smaller buildings, most of which have been lost to time.
Images

