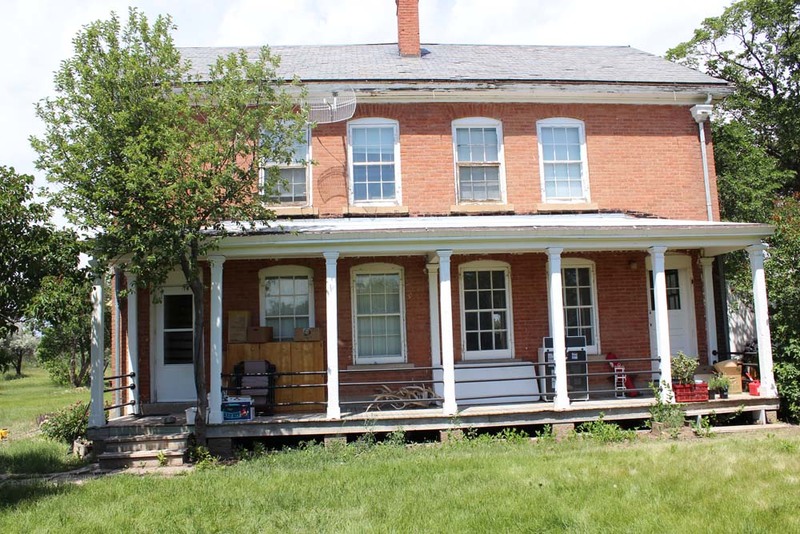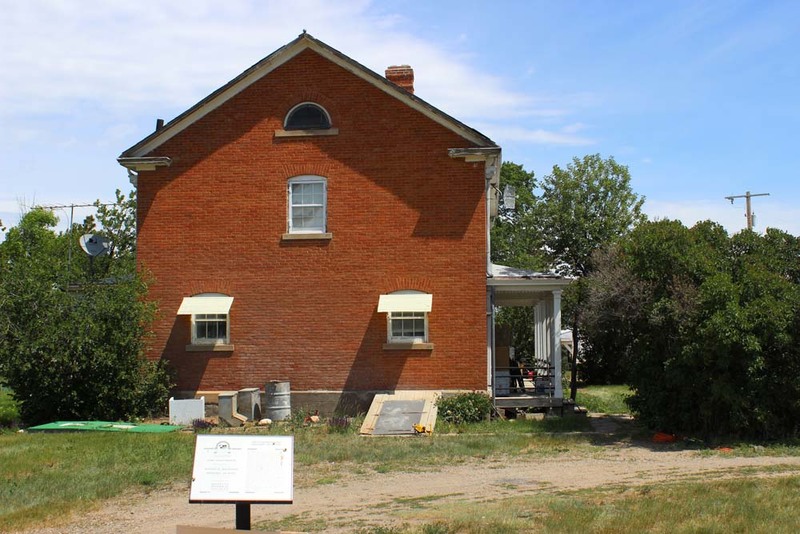
In its final years as a military outpost in 1904 and 1905, Fort Assinniboine underwent an extensive effort to expand and modernize its facilities. Great Falls contractors Frank Coombs and Duncan Brothers built this residential duplex in 1905 for non-commissioned officers NCO’s and their families. It was the second and smaller of two residential buildings primarily designed for NCO’s not attached to a specific company. This could include Headquarters, Signal Corps, or Quartermaster staff. The first residential building—which no longer stands—was built in 1881 with four three-room apartments. The fort typically had many NCO’s, most of whom probably lived in barracks with their men, but a few had their wives and families with them. This second housing facility, constructed of red brick framed in wood typical of the fort’s architecture, included two mirror image apartments with a parlor and kitchen on the ground floor and two bedrooms and a bathroom upstairs. The two apartments were later connected to serve as housing for Experiment Station personnel.
Images

