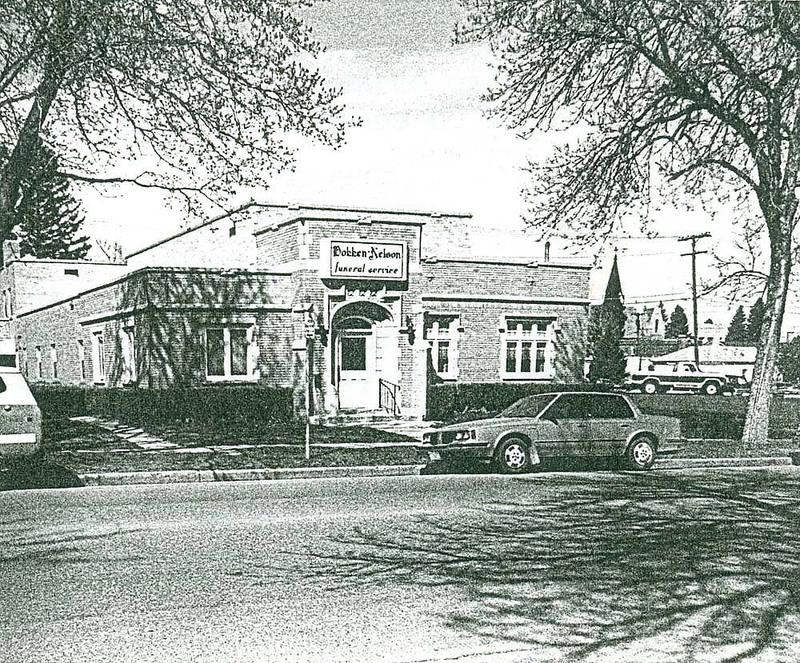Dokken-Nelson Funeral Home

The Dokken-Nelson Funeral Home business commissioned this building from Bozeman’s prolific early twentieth century architect, Fred F. Willson, and it is indicative of Willson’s diversity of styles. Upon the building’s completion in 1936, Hermann Dokken and Howard Nelson moved their business, the leading early twentieth century funeral home in the city, into these new premises. As he did for many other significant buildings here, architect Willson worked with local contractor Henry J. Hamill in the completion of this Neo-Gothic Revival style building. The brick construction is of running bond pattern with a header course every seven courses. Limestone surrounds the doors and leaded glass, casement windows, and the recessed entrance are detailed with carved relief limestone. An interpretation of English medieval architecture is exhibited in the turreted coping and simulated buttresses that adorn the symmetrical front façade. The red brick garage attached on the north side was added in more recent years.
Images
