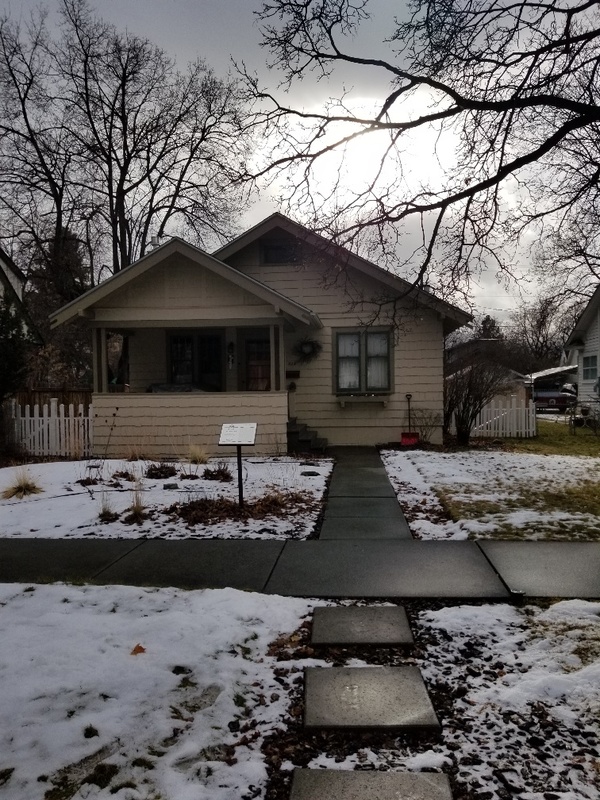525 Keith Avenue

The architectural character of this home, built in 1922, reflects the eclectic Craftsman style popular during the 1920s. The one-and-one-half-story cottage features a shallow, front-gable roof with wide eaves and exposed rafter ends. Horizontal beams with beveled ends support the front and rear fascia boards, which have deep, decorative end notches. Another Craftsman element is the single and paired three-over-one double-hung windows in the home’s ground floor. Rough-sawed wood shake siding covers the exterior walls. Although applied in regular courses, the length and angle of edge cut varies with each shingle. Two columns, each consisting of three square posts, support the roof of the generous front porch, enclosed on two sides with a shingled half wall. Built-in window box supports further reflect the Craftsman style. A detached garage with cross-hatched doors enhances the ambiance of this historic property. Original interior features include a built-in credenza and a laundry chute. Proximity to the university campus drew football coach Douglas Fassenden to this home in the 1940s and psychology/philosophy professor Bert Sappenfield in the 1950s.
Images
