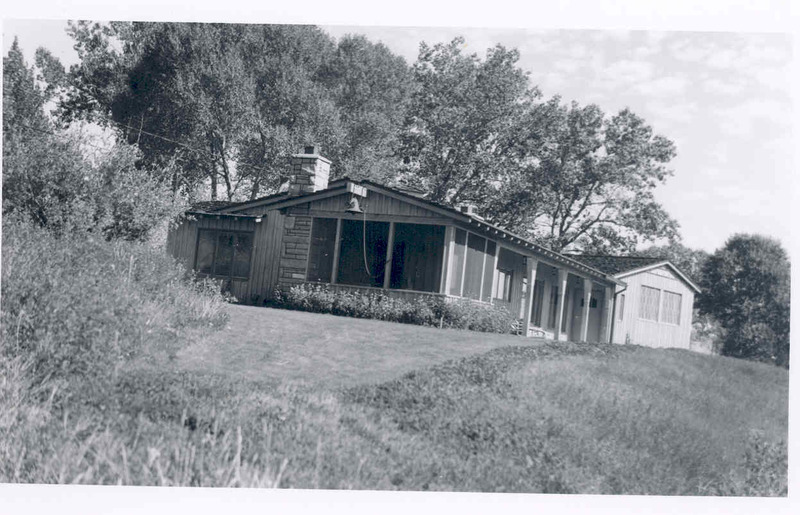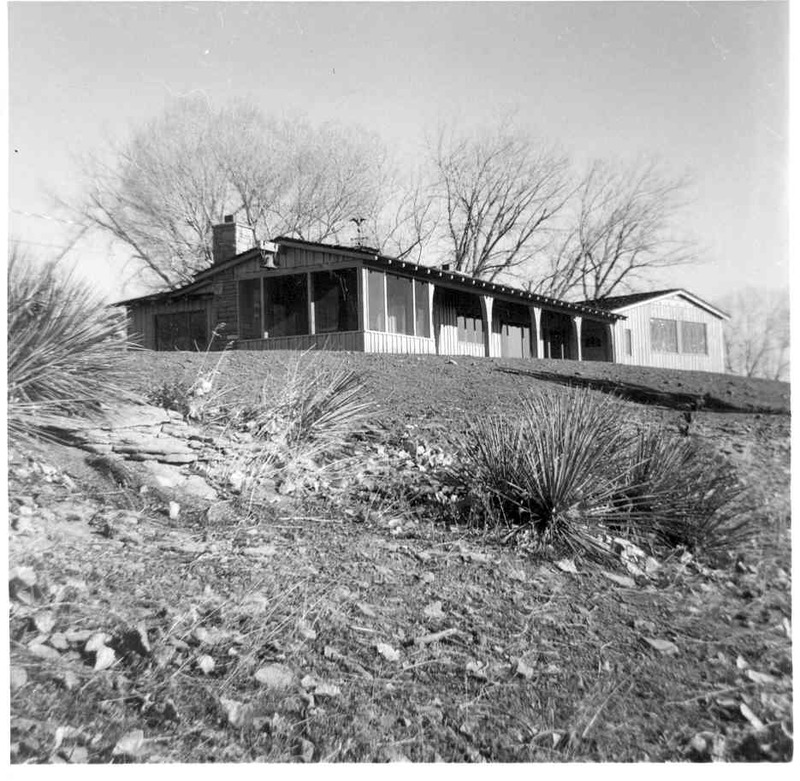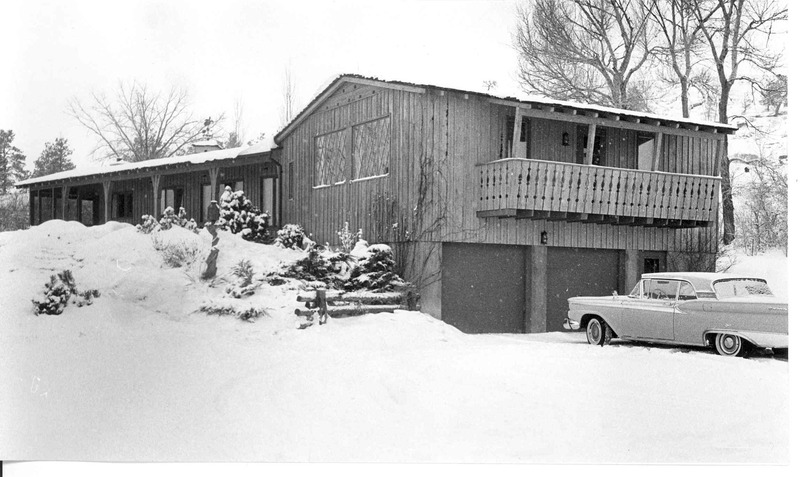Harold and Marion Ruth Residence

Longtime Billings businessman and western art entrepreneur Harold Ruth and his wife, Marion, chose this setting, very remote in the 1950s, to build their family home. The house best represents a classic 1950s western Ranch-style residence incorporating other architectural styles popular in the United States at that time. The Magic City boomed in the Fifties as the oil industry expanded to meet the demands of the nation’s growing love affair with the automobile. The post-war affluence enabled many Billings residents to move into the rural areas surrounding the city, where they built custom homes. The Ruths hired Billings architect Everett Terrell to design the home on a cliff overlooking the culturally and historically significant Alkali Creek valley. Native Americans hunted buffalo in this valley for generations before it became an important travel corridor between the Missouri and Yellowstone rivers for fur trappers and freighters in the nineteenth century. Built by the Lynch Construction Company in 1956, the house combines the best elements of the Ranch, Craftsman, and Swiss Chalet architectural styles, including the low-pitched gable roof, exposed rafters, board-and-batten siding, tuck-under garage, full-length and enclosed porches, and balcony. Large picture windows light the interior’s open floor plan. The house blends into its surroundings and is suggestive of the ranch cabins built in eastern Montana during cattle days of the late 1800s. Even though Billings Heights has grown to encompass this once isolated place, it is still evocative of Billings' rural past in the heady years of the mid-twentieth century.
Images


