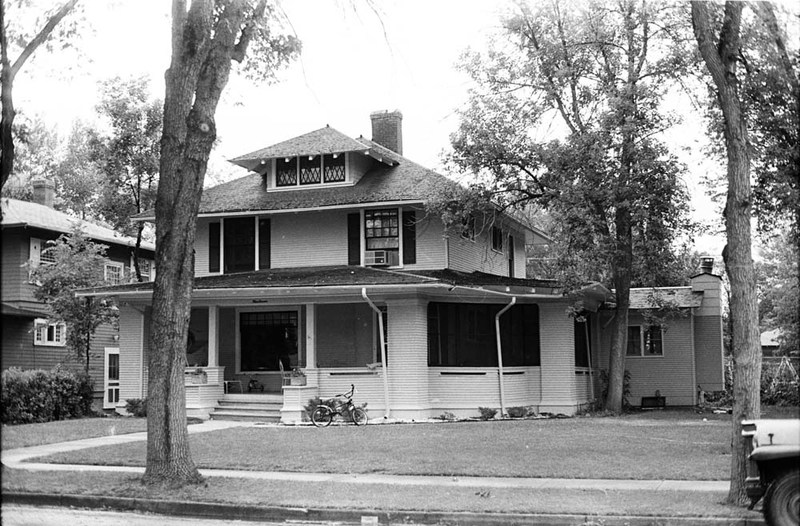Filed Under Billings
Cardell House (Kiser Home)

One of the West Side’s earliest homes, this two-story wood-frame residence was built in 1906 for Robert C. Cardell, a prominent Billings businessman. The home is a good example of the American Foursquare, a popular turn-of-the-twentieth-century building form characterized by a basic two-story cube with hipped roof, central dormer, and one-story porch. The simple design is here tastefully embellished with Craftsman style elements: wide eaves with exposed rafter ends, wraparound porch treatment with solid railings, and square full-length porch supports. Meticulous attention to detail, such as decorative patterning on the upper window surrounds, demonstrates the fine artistry of this excellently preserved home.
Images
