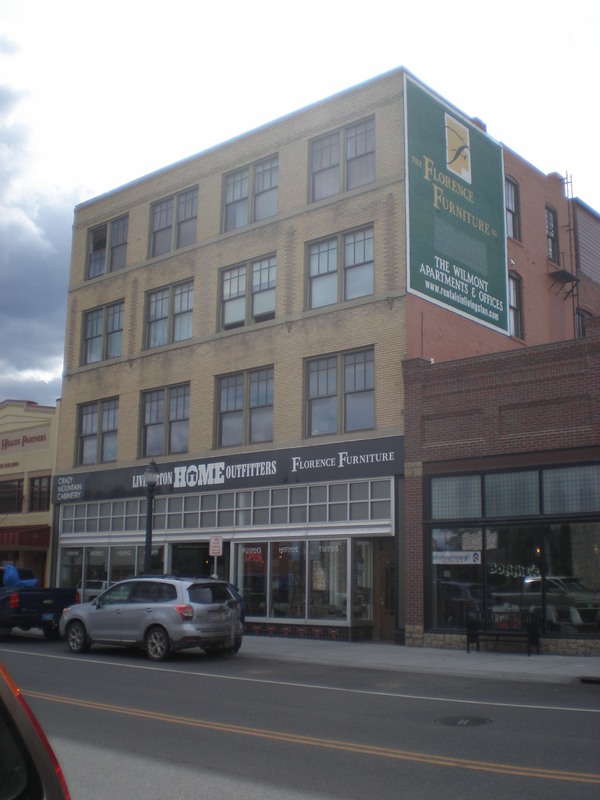
Montana State Senator Charles S. Hefferlin was Park County’s wealthiest resident and a prolific investor in numerous local building projects. He financed the first local flour mill, a hotel at Corwin Hot Springs, and numerous business blocks, including this one known as the Auditorium Block. C. S. Haire, whose firm of Link and Haire planned the 1910 additions to the state capitol, designed the building in 1905. Originally named The Florence after Hefferlin’s wife, the front half includes four stories while the back portion has three. The ground-floor accommodated retail tenants; the upper front floors were furnished rooms. At the back, the second-story auditorium featured an elegant dance floor with a ceiling open to the third story. A third-floor gallery for 400 spectators overlooked the dance floor. The facility hosted many memorable dance parties. In the 1940s, the furnished rooms became the Auditorium Apartments. These were renamed The Wilmont, combining the names of Wilcoxson’s Ice Cream, a nearby Main Street fixture, and Montgomery Ward, which then occupied the Auditorium Block’s retail space. Flamboyant exterior details and original interior woodwork make this a Livingston treasure.
Images
