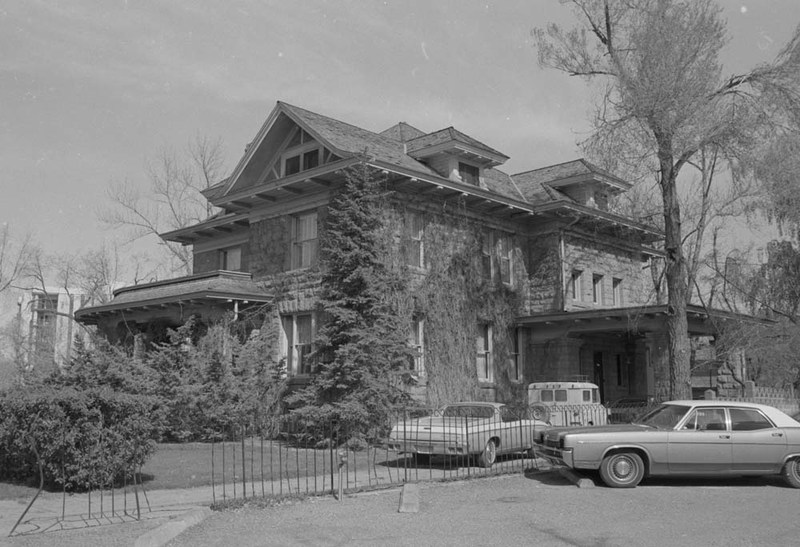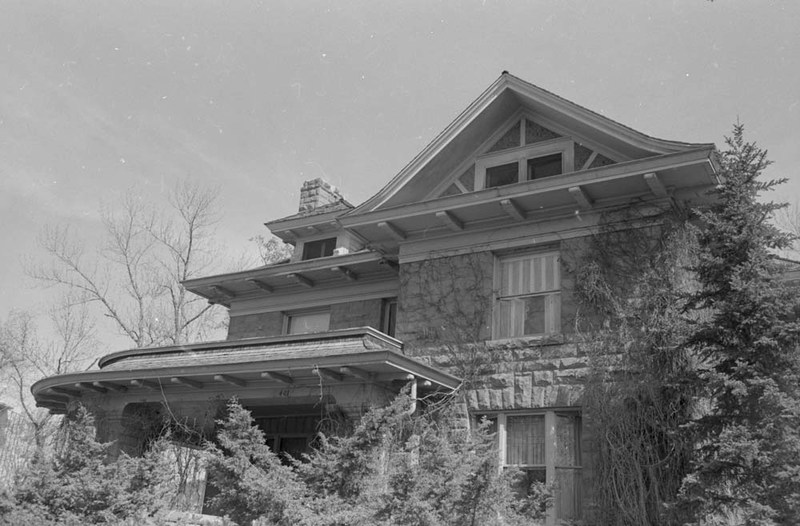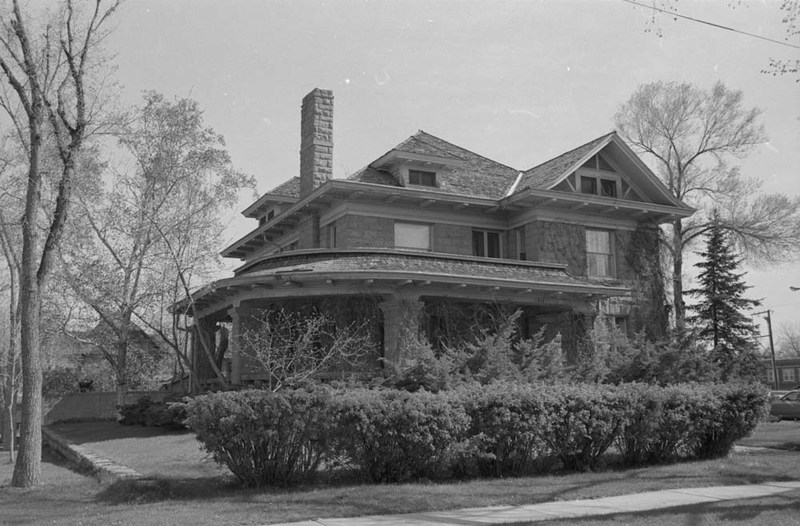Lee M. Ford Home

Robert S. Ford, pioneer, cattleman, and organizer of the Great Falls National Bank, built this splendid home as a wedding gift for his son. Lee M. Ford, who later succeeded his father as bank president, brought his bride to the new residence in 1908. Great Falls architect Henry N. Black skillfully combined elements of Arts and Crafts and Prairie School styles to achieve an impressive statement of affluence and prestige. The dignified stone residence of locally quarried sandstone features a pyramidal hip roof with wide eaves and a deep wraparound porch. A coal-fired boiler, now converted to gas, and hot water radiators that still function perfectly reflect the latest technological innovations of the historic period. Original light fixtures grace the interior throughout, while authentic tapestry above a six-foot oak wainscoting covers the walls in the dining room. A garage (1909), a house for the homing and racing pigeons Ford raised (1910), and a playhouse for daughter Rachel Sue (1912) complete the grounds. Trees and bushes gathered by the family on motor outings enhance the mature landscaping. The fine craftsmanship and up-to-date amenities of this elegant home reflect both the personality of its owner and popular tastes of the early twentieth century.
Images


