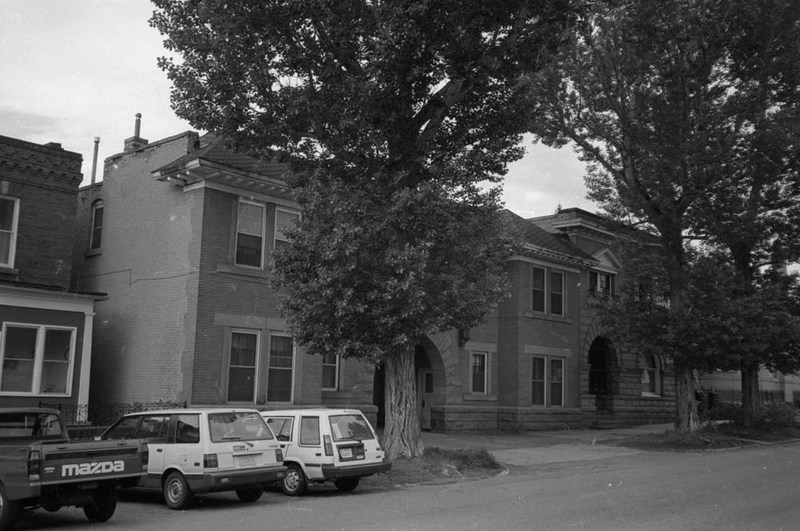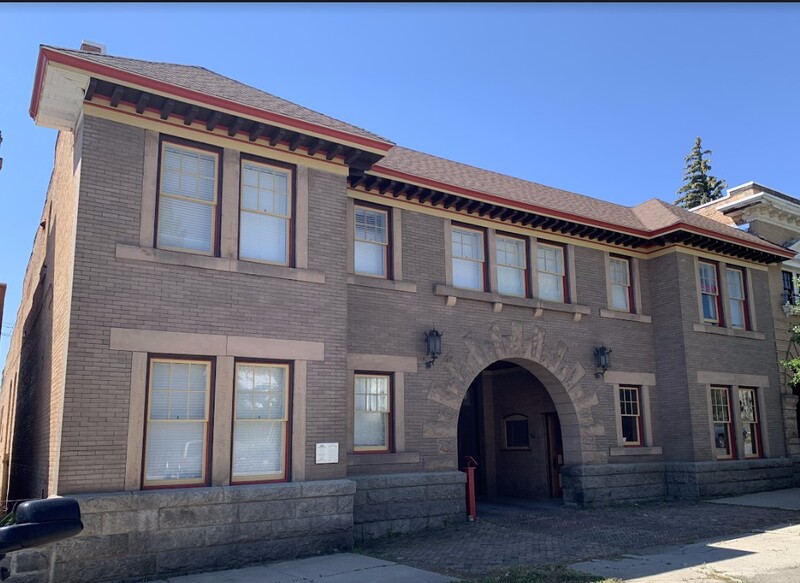
The opulent stables and carriage house of William A. Clark, Jr., son of copper king millionaire William A. Clark, bear the unmistakable hallmark of Butte architect H. M. Patterson. The symmetrical Renaissance Revival design features a grand entry arch in a mixture of sandstone trim and mottled chocolate brick, a granite foundation, and servant quarters above. Constructed for $35,000 in 1900, the front area of the carriage house has space for cleaning and storage of ten horse-drawn vehicles. The back portion of the building was devoted to stable purposes. The six stalls, outfitted with polished brass and iron accoutrements, had white porcelain side walls. The floor was heated and equipped with bell traps connected to the city sewer. The Butte Miner in 1901 declared: “The horses belonging to Mr. Clark can congratulate themselves that, so far as they are concerned, they are living in a palace.”
Images

