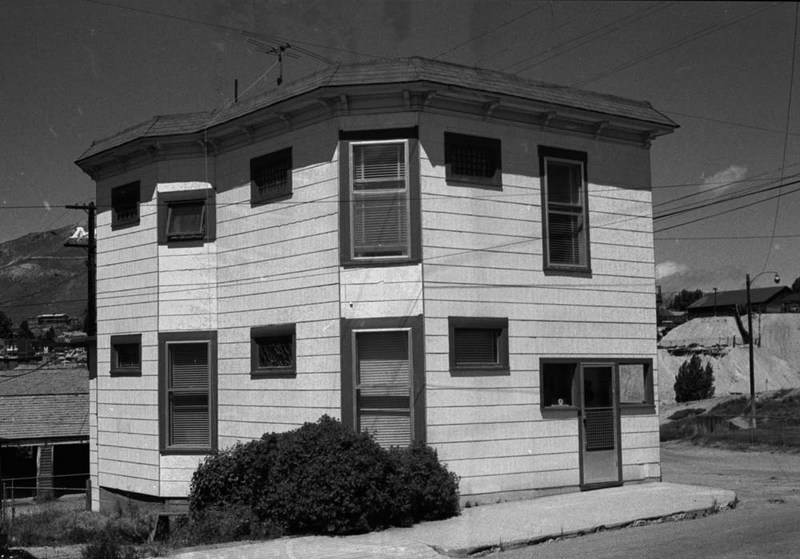
Interesting window placement is a hallmark of prominent Butte architect Charles M. Prentice and his own modified Italianate style residence, built circa 1898, provides an eye-catching example. Prentice alternated panels of full and half windows, richly ornamenting many of them with beveled, stained, and etched glass to form an unusual pattern on the façade. A low pitched roofline with paired decorative brackets beneath the eaves complements the home’s unusual polygonal footprint. One of Butte’s prominent early architects, Prentice worked on his own and for the M. J. Connell and Western Lumber companies. He left his distinctive mark on a number of apartment buildings and homes in Butte. The Prentice family briefly left Montana for California in 1899, but they returned by 1900, and Charles, his wife Celia, daughter Lula, and son George were at home here until at least 1906. The Frank Panisko family later owned the home from 1950 to 2003. Locals refer to it as the Clown House, recalling Panisko’s career as a professional circus clown with the Ringling Brothers’ Barnum and Bailey Circus.
Images
