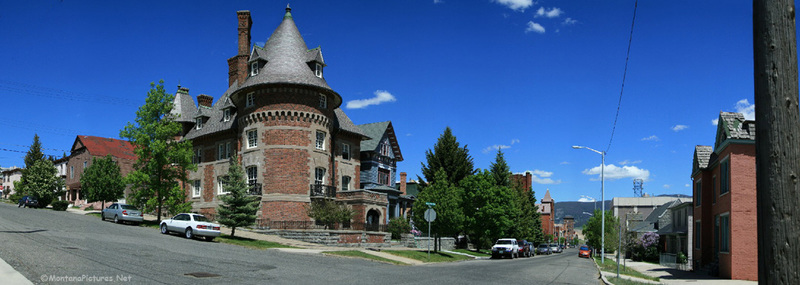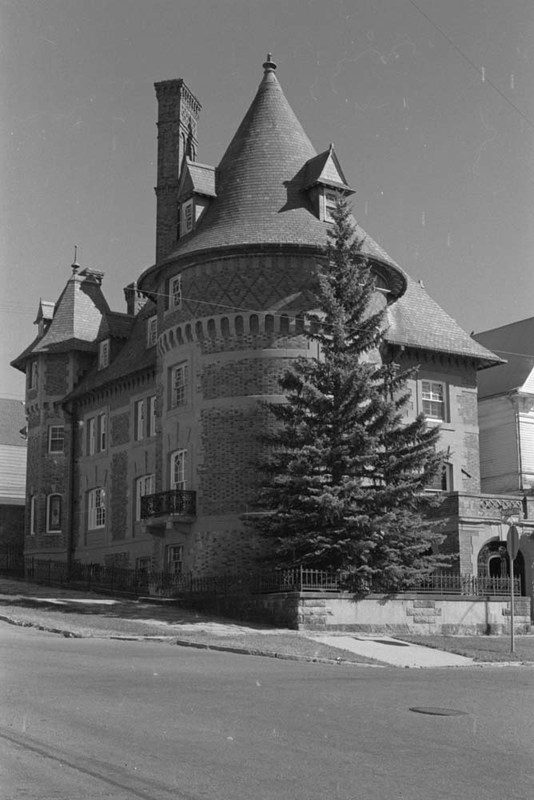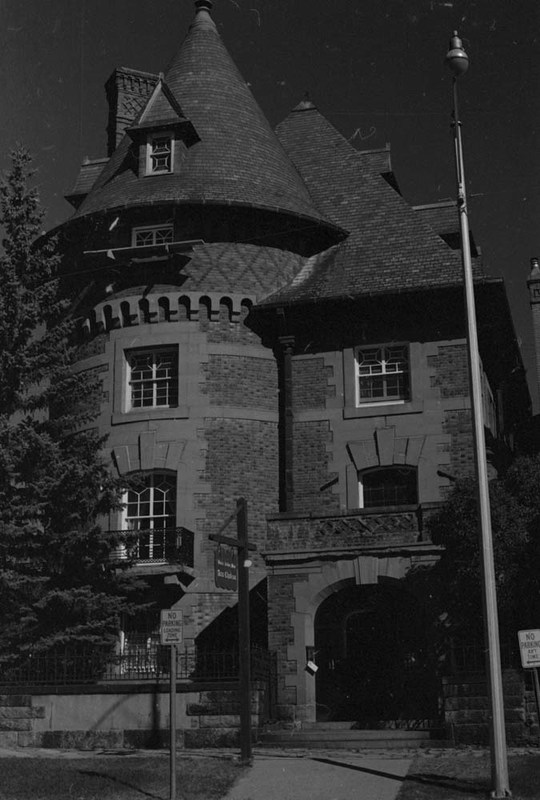
The eldest son of copper king William Clark built this twenty-six-room mansion for his bride, Katherine Quinn Roberts, in 1898. Massachusetts architect Will Aldrich reputedly modeled the residence after a French chateau the couple visited while honeymooning in Europe in 1896. The exterior features patterned brick enhanced by gray limestone, steep slate-covered roofs, and circular turrets. Yale-educated Charles spared no expense on details: exquisite stained glass, hand-painted wallpaper, a stately curved stairway, and the use of many kinds of rare woods reveal the work of talented craftsmen. The structure now serves Butte and Silver Bow County as a heritage museum and arts center.
Images


