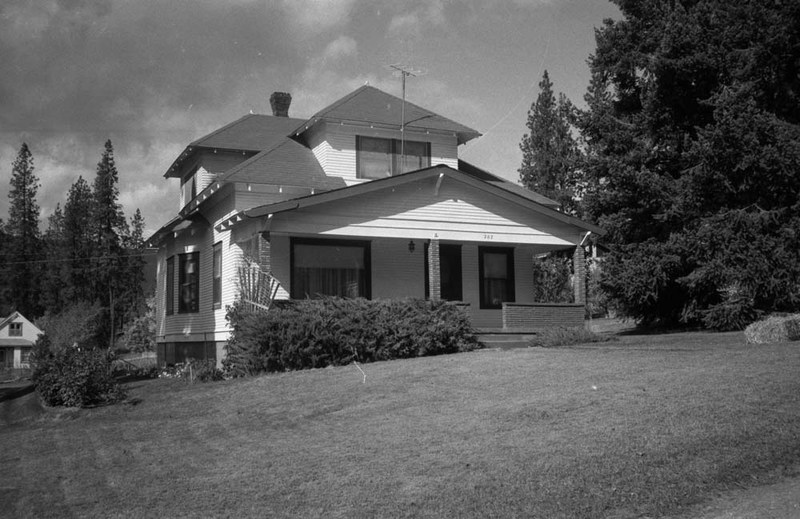Bedard House

The beginning of the twentieth century brought a new and conscious emphasis on natural surroundings, which found architectural expression through the Bungalow style. The Bedard House, built by Charles Wicksell and Ecton Browne from a pattern book design in 1912, is an excellent example of that form. The broad hipped roof combined with narrow lap siding creates the Bungalow’s characteristic low, horizontal lines. The horizontal emphasis and full-width open-air porch, originally of wood, communicate simplicity and harmony with the environment. Indeed, the home beautifully fulfills the general stylistic requirement that the Bungalow “sing into and blend with” the landscape. A bay window, corbelled chimney, three hip-roofed dormers with leaded glass windows, and window boxes illustrate the builders’ excellent craftsmanship and freedom to individualize the pattern design. First owner Thomas Bedard, vice president of both the Thompson Falls Mercantile and the Thompson State Bank, resided here until 1926. Henry Larson, new part-owner of the Thompson Falls Mercantile (later Larson and Green), purchased the home in 1935 and remained here until the long-established store burned in 1968. Except for the brick replacements to the porch, this lovely home appears today much as it did in 1912, a charming and significant part of the neighborhood.
Images
