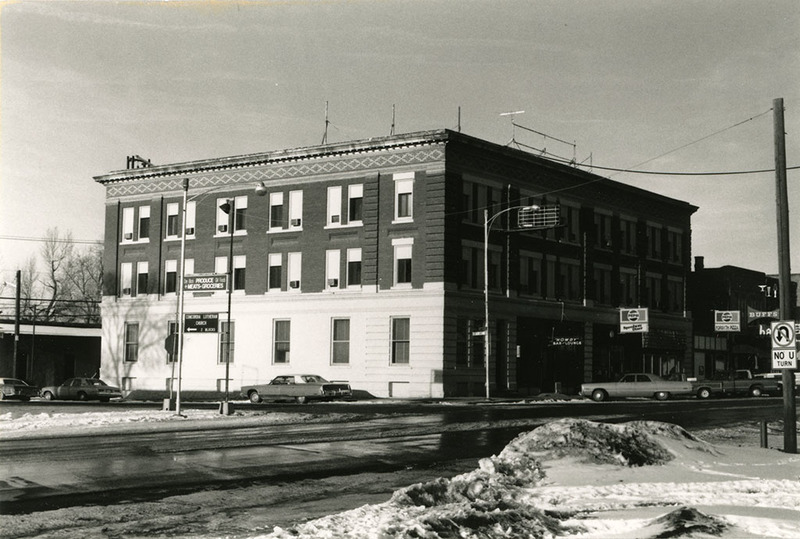
Decorative brickwork marks this impressive hotel designed by Montana architects Link and Haire. A vivid diamond pattern of light and dark brick provides a decorative band below the cornice, while raised brickwork divides the building vertically. A smooth belt line separates the street façade from the upper levels. In this, it mirrors traditional Renaissance Revival design, which organized large buildings into horizontal layers, with each floor becoming increasingly more refined. Rusticated stone was often used to make the first floor seem rougher than the upper levels, an effect simulated here through brickwork. Owned by pioneer entrepreneur Hiram Marcyes, the hotel was built in stages from 1903 to 1906. Marcyes, who owned a brickyard south of town, had earlier built Forsyth’s first brick business block as well as several other properties. A 1905 newspaper article gave Marcyes “credit for constructing not only the most [buildings], but the largest building in the city”—the new Commercial Hotel. The hotel, it said, was “the result of much personal effort,” Marcyes “having been carpenter, mason, and painter . . . at different times.”
Images
