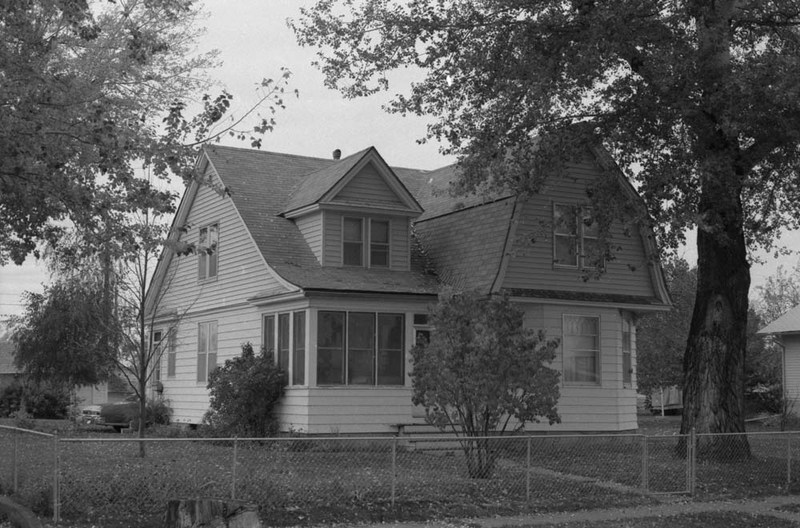
Northern Pacific Railroad engineer Thomas Sorenson and his wife Hannah built this one-and-one-half-story residence circa 1910. That year the Norwegian immigrant couple lived here with their five children and two boarders, both of whom also worked for the railroad. The large gambrel roof dormer distinguishes this home from its neighbors. That distinctive shape—often associated with barns—characterizes Dutch Colonial Revival architecture. However, other elements—including the first floor octagonal bay, pedimented dormer, inset porch, and asymmetrical massing—reflect a number of different styles. The stylistic mix suggests that the design came from a pattern book, a book of mass-produced architectural plans. Such plans sometimes came with precut lumber for easy assembly on site; other times, the popular plans simply provided local builders with specifications for complex structures that may otherwise have been beyond their skill. In either case, pattern books expanded housing options for families like the Sorensons who wanted more than what local builders could easily offer, but who could not afford to hire an architect to design a home exclusively for them.
Images
