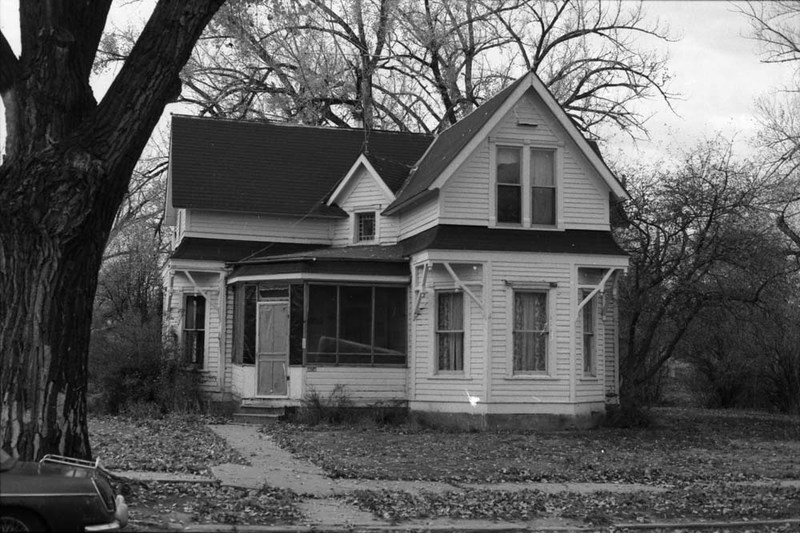
A single-story octagonal cutaway bay with prominent wooden brackets and a multi-sided screen porch mark the street façade of this T-shaped, two-story home. An excellent example of vernacular Queen Anne style architecture, the home displays much historic detail common to the form: irregular angles, cutaway bays, decorative multi-paned windows, wooden bracketing, a large porch, and a flared roofline. Inside the home, many of the corners are convex rather than the traditional 90 degrees. According to papers found tucked inside the home’s walls for safekeeping, the house was built in 1897. However, it was not moved to this lot until circa 1909. Robert Lane, who owned a sheep ranch near Big Porcupine, lived here with his wife, Dora, and their three children from 1909 to 1914. Rosebud County rancher Charles Straw and his wife, Mabel, owned the home between 1914 and 1918. Both the Lanes and the Straws left Rosebud County before 1920, likely due to the extended drought, which made it difficult to make a living from the land.
Images
