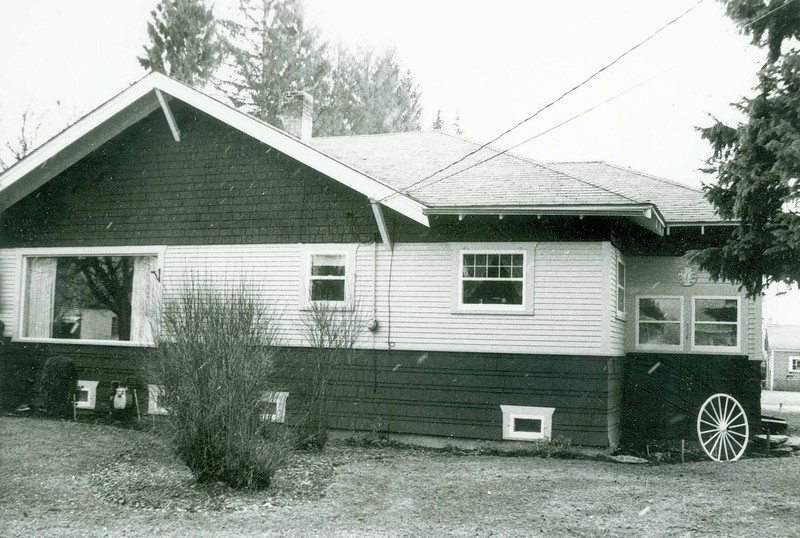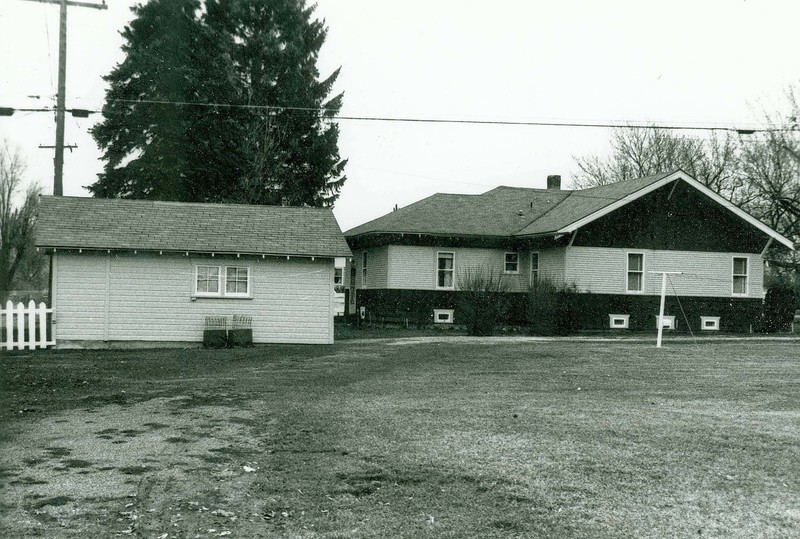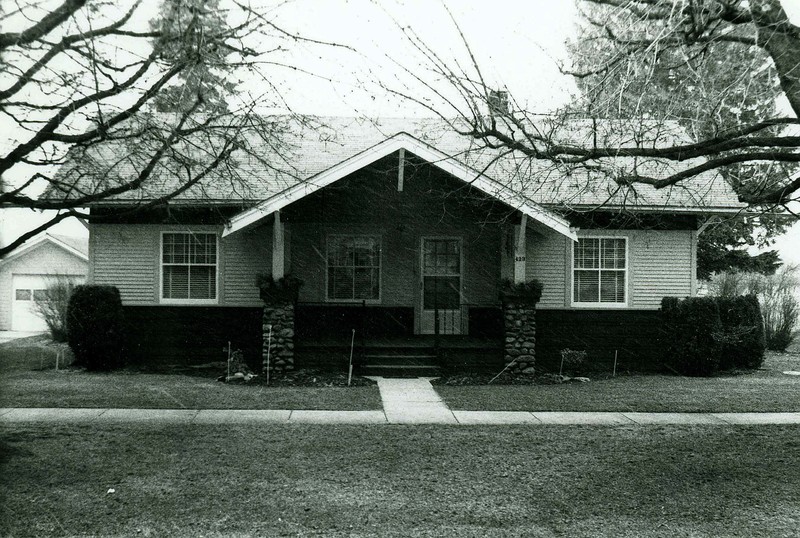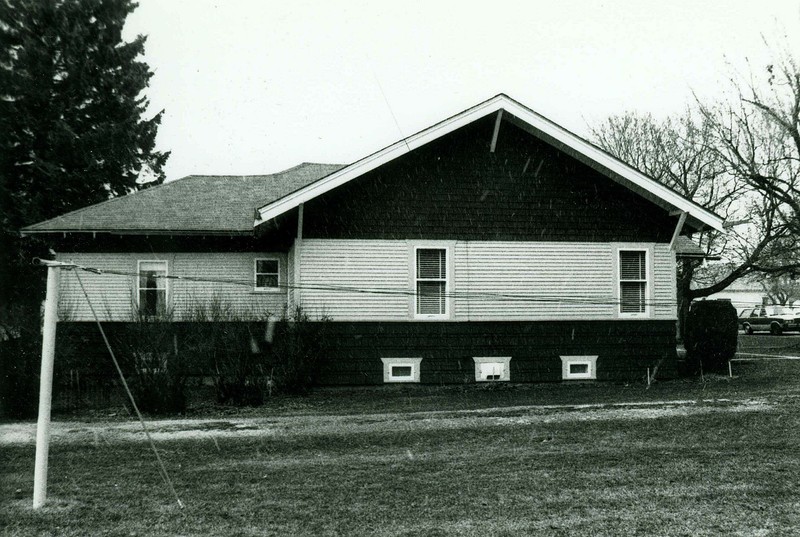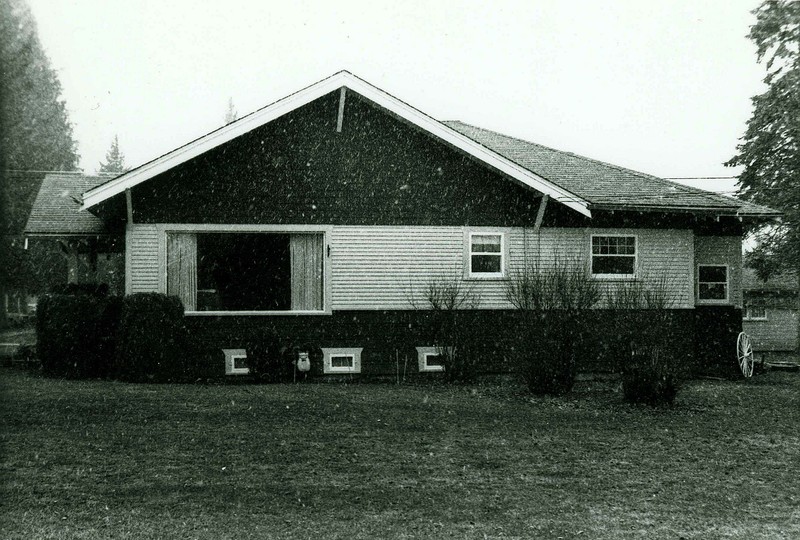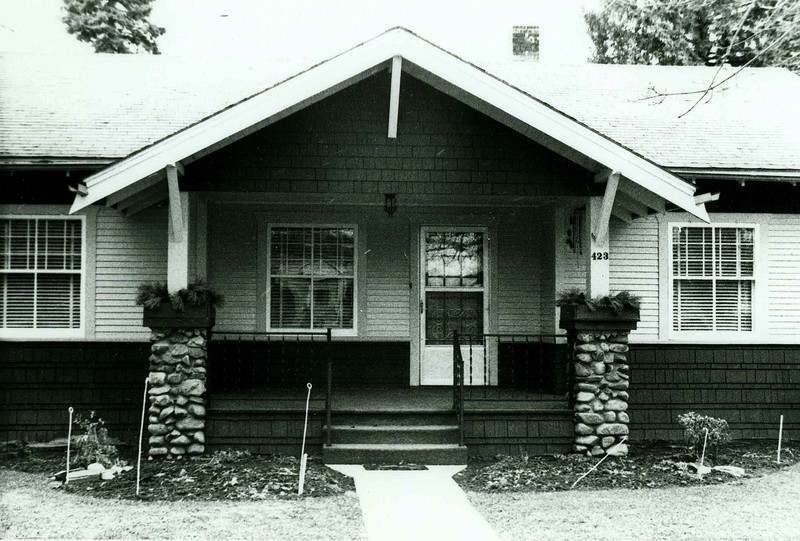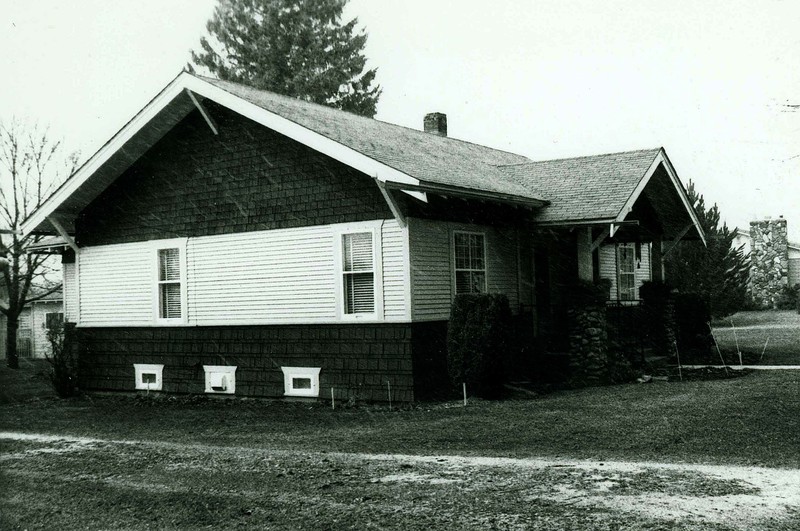Jennie Clark House
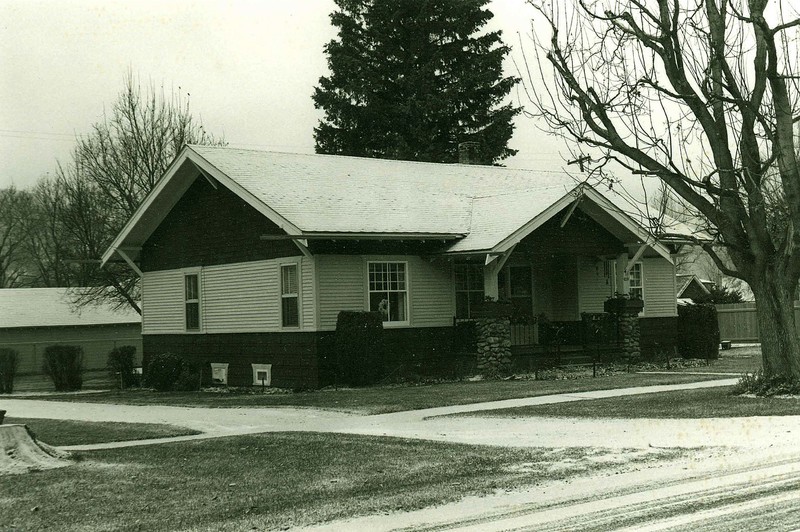
Stevensville experienced an intense period of economic growth and land speculation fueled by the “apple boom” of 1905-1922. This period in the Bitterroot Valley brought massive subdivision of agricultural lands, ambitious irrigation schemes, and aggressive marketing to entice homesteaders to settle on 10- to 20-acre orchard tracts. Prominent businessman and rancher George May joined the speculative fervor by subdividing a portion of his own 3,000-acre holdings. The parcel of land containing this lot was part of the May Addition, purchased by Emily E. Lepley in 1905 and officially added to the city plat in 1907. Circa 1914 the lot, further subdivided and including a newly built house, was purchased by widow Jennie Clark. This modest residence provides a very fine example of the Craftsman style, a design that was both practical and economical for the early middle-class residents like Jennie Clark. A covered porch with gabled roof supported by square posts on cobblestone bases enhances the simple lines. A gently sloped roof and bands of shingle and clapboard siding give the whole a horizontal emphasis typical of the Craftsman style. In 1931, Jennie’s daughter and heir, Genevieve, sold the property to Oscar and Mildred Enebo, and today this charming home remains in the Enebo family.
Images

