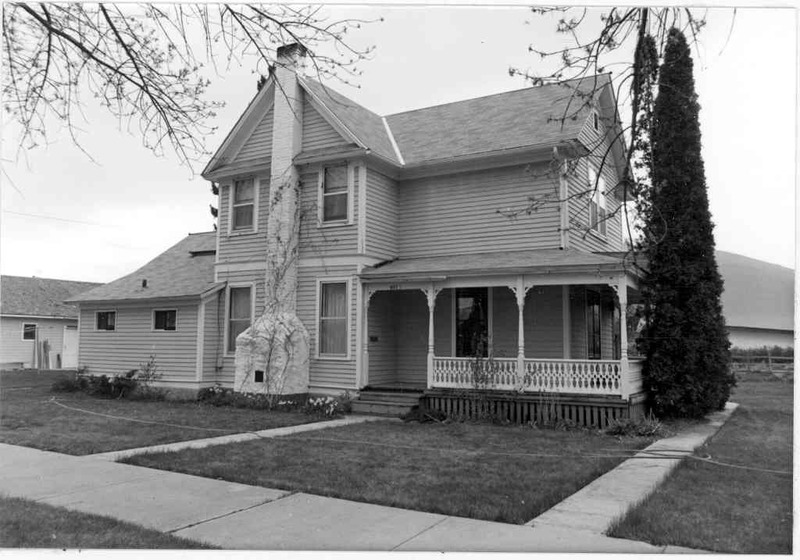E.G. Ellis House

The end of the nineteenth century brought a shift in architectural trends from the highly decorative Queen Anne style to the simpler, more symmetrical forms of Colonial Revival. This gradual transition often imposed a blending of the old and the new styles on turn-of-the-twentieth-century architecture. This interesting two-story residence is an example of the transitional Queen Anne/Colonial Revival style. The house is believed to have been built in 1900 and was originally a one-story home. Dr. E. G. Ellis, a dentist with offices on Main Street, resided in the home with wife Matilda and sister-in-law Bessie Rudolph. Several owners later, circa 1908, the addition of a second story gave the home its present tall, vertically proportioned appearance. A full wraparound front porch supported by wooden columns with small scroll brackets and a fancy cut spindle railing reveals characteristic Queen Anne elements. Vertical corner board trim, return gable ends, and symmetrical placement of the windows indicate the more modern Colonial Revival influence. An interesting feature of this transitional home is the exterior placement and construction of the fireplace. The protruding stucco and brick exterior chimney is of the kind used on log cabins, but not commonly on larger frame residences.
Images
