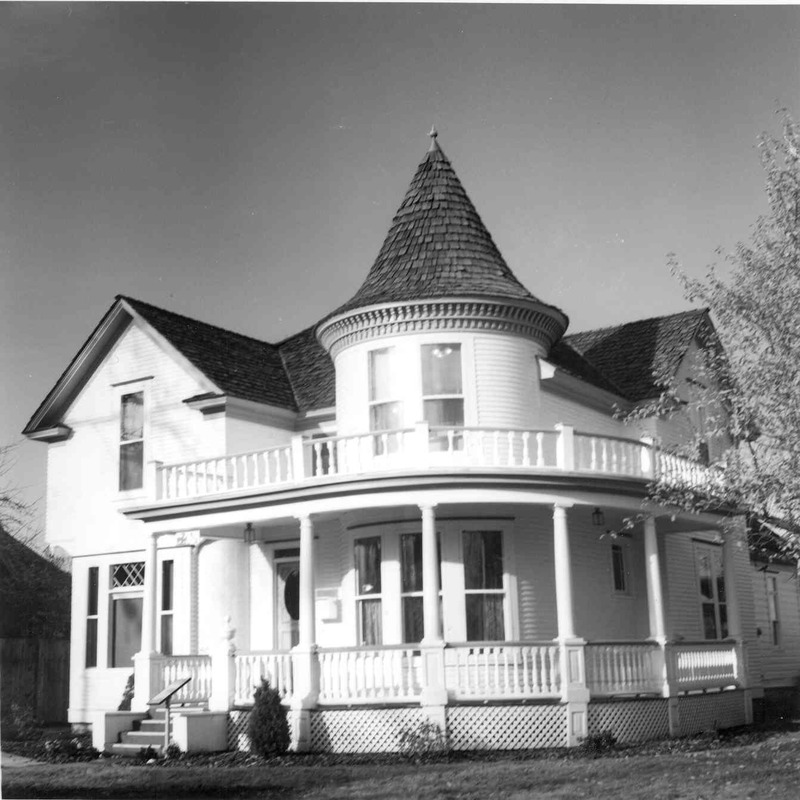
Missoula blossomed at the turn of the twentieth century as railroad transportation facilities expanded, securing the town’s prominence as a trade, manufacturing, and lumbering center for western Montana. As Missoula gained importance, this residential area enjoyed increased status as a fashionable upper-middle-class neighborhood. Prior to 1902, builder-carpenter John S. Johnston had purchased this property, which included a small one-story wood-frame dwelling. Between 1902 and 1912 a two-story Queen Anne style addition was constructed to the front of the original structure. The finished residence was a worthy contribution to the now prestigious neighborhood. It was probably Johnston himself, working from a pattern book, who skillfully crafted the new residence around the old. The irregular plan is typical of Queen Anne design and includes a corner turret with conical roof and wide wraparound porch with Doric columns. Decorative bracketing beneath the turret roof, narrow clapboard siding, and beautiful curved and leaded glass reveal tasteful and meticulous attention to detail. A tin-ceilinged dining room and exquisite interior finishing disclose the loving hand of a talented craftsman. The original structure was altered to serve as the kitchen, but the Queen Anne addition remains an intact and remarkably well-preserved example of period architecture.
Images
